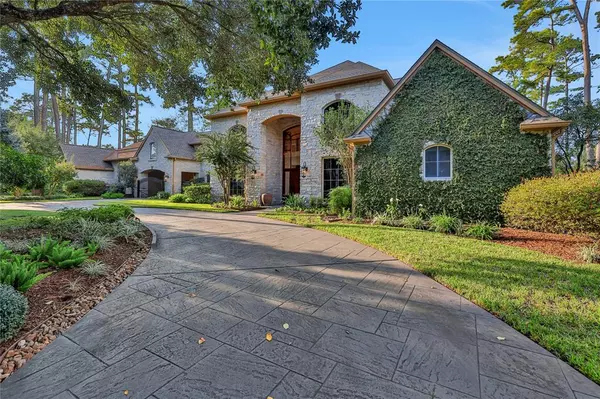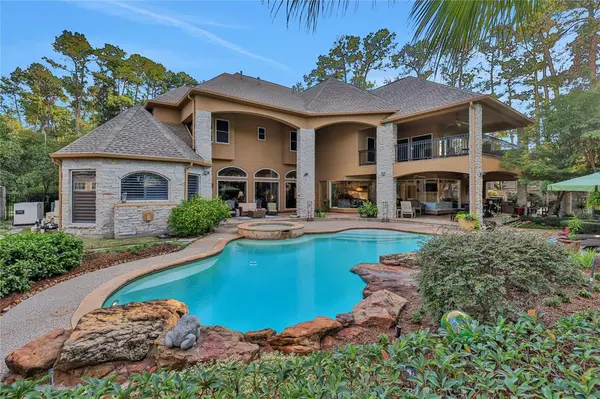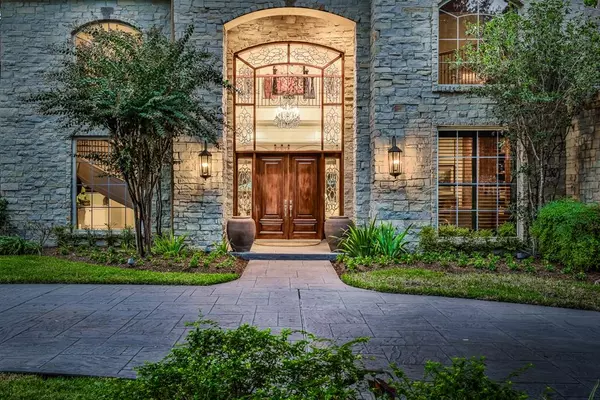For more information regarding the value of a property, please contact us for a free consultation.
15 Wincrest Falls DR Cypress, TX 77429
Want to know what your home might be worth? Contact us for a FREE valuation!

Our team is ready to help you sell your home for the highest possible price ASAP
Key Details
Property Type Single Family Home
Listing Status Sold
Purchase Type For Sale
Square Footage 7,030 sqft
Price per Sqft $247
Subdivision Wincrest Falls
MLS Listing ID 20219247
Sold Date 12/30/24
Style English,Traditional
Bedrooms 5
Full Baths 6
Half Baths 2
HOA Fees $375/ann
HOA Y/N 1
Year Built 1998
Annual Tax Amount $23,141
Tax Year 2023
Lot Size 1.030 Acres
Acres 1.0304
Property Description
Step into a world of luxury through grand double doors, greeted by opulent chandeliers and trayed ceilings. The circular driveway leads to a three-car garage and extra parking. Sports enthusiasts will enjoy the private tennis/pickleball courts. The outdoor kitchen with media is ideal for an evening of entertaining. Enjoy the media
or game room and second floor balcony, making cheering on your favorite team possible inside or out. The outdoor oasis boasts a sparkling pool-hot tub. Entertaining is easy in the gourmet kitchen featuring a sub-zero refrigerator, a Thermador 5-burner stove and double ovens. Four AC units keep the home comfortable with a backup generator. The expansive primary suite is a true retreat, you will enjoy all the features of this California Closet with sitting area, and luxurious finishes. Friends and family staying a while will enjoy their own private en-suite rooms. Every detail has been thoughtfully curated to create a home of unparalleled beauty and function.
Location
State TX
County Harris
Area Cypress North
Rooms
Bedroom Description En-Suite Bath,Primary Bed - 1st Floor
Other Rooms Breakfast Room, Entry, Family Room, Formal Dining, Formal Living, Gameroom Up, Home Office/Study, Library, Living Area - 2nd Floor, Media
Master Bathroom Full Secondary Bathroom Down, Half Bath, Primary Bath: Double Sinks, Primary Bath: Jetted Tub, Primary Bath: Separate Shower, Primary Bath: Soaking Tub
Den/Bedroom Plus 6
Kitchen Breakfast Bar, Instant Hot Water, Island w/ Cooktop, Pantry, Pots/Pans Drawers, Second Sink, Soft Closing Drawers, Under Cabinet Lighting, Walk-in Pantry
Interior
Interior Features 2 Staircases, Alarm System - Owned, Balcony, Crown Molding, Formal Entry/Foyer, High Ceiling, Prewired for Alarm System, Refrigerator Included, Window Coverings, Wine/Beverage Fridge, Wired for Sound
Heating Central Electric
Cooling Central Electric, Zoned
Flooring Carpet, Engineered Wood, Stone, Tile, Wood
Fireplaces Number 3
Fireplaces Type Gaslog Fireplace
Exterior
Exterior Feature Back Yard Fenced, Balcony, Exterior Gas Connection, Fully Fenced, Outdoor Fireplace, Outdoor Kitchen, Patio/Deck, Private Driveway, Private Tennis Court, Sprinkler System
Parking Features Attached/Detached Garage, Oversized Garage
Garage Spaces 3.0
Garage Description Additional Parking, Circle Driveway, Driveway Gate, Porte-Cochere
Pool Gunite, Heated, In Ground, Pool With Hot Tub Attached
Roof Type Composition
Street Surface Concrete
Accessibility Driveway Gate
Private Pool Yes
Building
Lot Description Subdivision Lot
Faces Southeast
Story 2
Foundation Slab
Lot Size Range 1/2 Up to 1 Acre
Builder Name Gabay
Sewer Public Sewer
Water Public Water
Structure Type Stone,Stucco
New Construction No
Schools
Elementary Schools Hamilton Elementary School
Middle Schools Hamilton Middle School (Cypress-Fairbanks)
High Schools Cypress Creek High School
School District 13 - Cypress-Fairbanks
Others
HOA Fee Include Limited Access Gates,Other
Senior Community No
Restrictions Deed Restrictions
Tax ID 118-627-001-0027
Ownership Full Ownership
Energy Description Attic Vents,Ceiling Fans,Digital Program Thermostat,Generator,HVAC>15 SEER,Insulated/Low-E windows,Insulation - Blown Cellulose,Radiant Attic Barrier
Acceptable Financing Cash Sale, Conventional
Tax Rate 2.1798
Disclosures Mud, Sellers Disclosure
Listing Terms Cash Sale, Conventional
Financing Cash Sale,Conventional
Special Listing Condition Mud, Sellers Disclosure
Read Less

Bought with Wanda Taylor Properties



