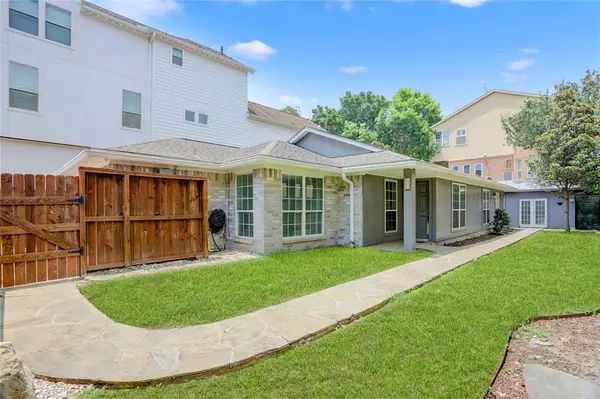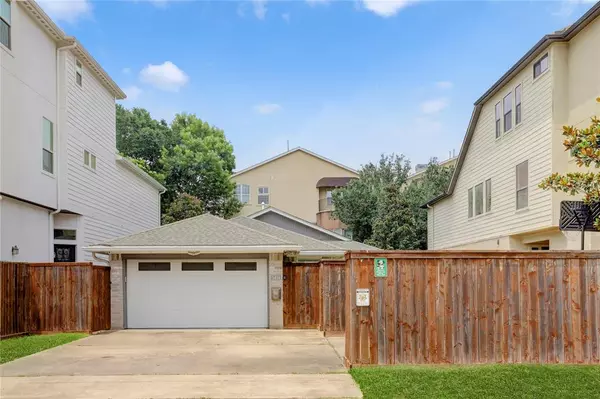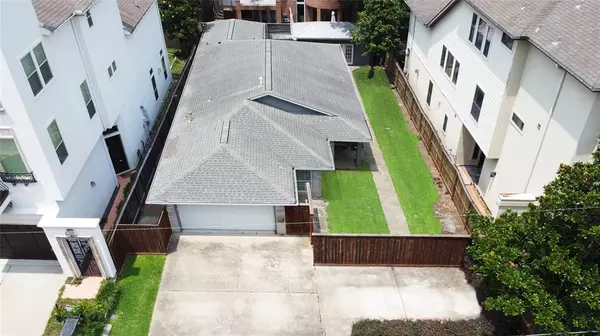For more information regarding the value of a property, please contact us for a free consultation.
5414 Lacy ST Houston, TX 77007
Want to know what your home might be worth? Contact us for a FREE valuation!

Our team is ready to help you sell your home for the highest possible price ASAP
Key Details
Property Type Single Family Home
Listing Status Sold
Purchase Type For Sale
Square Footage 1,736 sqft
Price per Sqft $365
Subdivision Detering H E
MLS Listing ID 87899070
Sold Date 12/31/24
Style Traditional
Bedrooms 3
Full Baths 2
Year Built 1986
Annual Tax Amount $13,572
Tax Year 2023
Lot Size 5,450 Sqft
Acres 0.1251
Property Description
*MULTIPLE OFFERS RECEIVED. HIGHEST AND BEST BY 5:00 PM 12/06*.This charming 3-bedroom, 2-bathroom home at 5414 Lacy Street is nestled in the desirable Rice Military area of Houston. Offering 1,736 sq. ft. of living space, the home features an open floor plan that seamlessly connects the living, dining, and kitchen areas, highlighted by beautiful hardwood floors. The spacious master suite includes a private ensuite bathroom and a walk-in closet, while two additional bedrooms offer flexibility for family, guests, or a home office. The property also boasts an attached garage, a wide driveway for additional parking, and a convenient air-conditioned shed in the backyard, perfect for use as a gym, workshop, or studio. Located just moments from parks, dining, and entertainment, this home offers both comfort and convenience in one of Houston's most sought-after neighborhoods.
Location
State TX
County Harris
Area Rice Military/Washington Corridor
Rooms
Bedroom Description All Bedrooms Down,Walk-In Closet
Other Rooms Family Room, Formal Living, Home Office/Study
Master Bathroom Primary Bath: Double Sinks, Primary Bath: Separate Shower, Primary Bath: Soaking Tub, Secondary Bath(s): Tub/Shower Combo
Den/Bedroom Plus 4
Kitchen Breakfast Bar, Island w/ Cooktop, Kitchen open to Family Room
Interior
Interior Features Crown Molding
Heating Central Gas
Cooling Central Electric
Flooring Tile, Wood
Fireplaces Number 1
Exterior
Exterior Feature Back Yard Fenced, Mosquito Control System, Patio/Deck, Storage Shed
Parking Features Attached Garage
Garage Spaces 1.0
Roof Type Composition
Private Pool No
Building
Lot Description Subdivision Lot
Story 1
Foundation Slab
Lot Size Range 0 Up To 1/4 Acre
Sewer Public Sewer
Water Public Water
Structure Type Brick
New Construction No
Schools
Elementary Schools Memorial Elementary School (Houston)
Middle Schools Hogg Middle School (Houston)
High Schools Lamar High School (Houston)
School District 27 - Houston
Others
Senior Community No
Restrictions Deed Restrictions
Tax ID 051-108-013-0011
Ownership Full Ownership
Energy Description Ceiling Fans
Acceptable Financing Cash Sale, Conventional, Investor, VA
Tax Rate 2.0148
Disclosures Sellers Disclosure
Listing Terms Cash Sale, Conventional, Investor, VA
Financing Cash Sale,Conventional,Investor,VA
Special Listing Condition Sellers Disclosure
Read Less

Bought with Keller Williams Memorial



