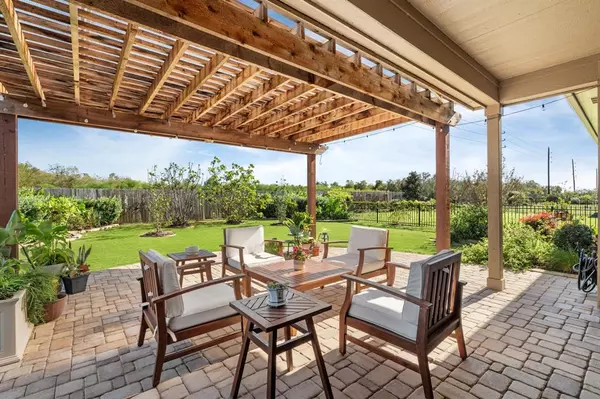For more information regarding the value of a property, please contact us for a free consultation.
435 Emory Peak DR Richmond, TX 77469
Want to know what your home might be worth? Contact us for a FREE valuation!

Our team is ready to help you sell your home for the highest possible price ASAP
Key Details
Property Type Single Family Home
Listing Status Sold
Purchase Type For Sale
Square Footage 2,162 sqft
Price per Sqft $198
Subdivision Del Webb Sweetgrass
MLS Listing ID 28888450
Sold Date 12/30/24
Style Traditional
Bedrooms 3
Full Baths 2
HOA Fees $165/qua
HOA Y/N 1
Year Built 2019
Annual Tax Amount $11,191
Tax Year 2023
Lot Size 7,811 Sqft
Acres 0.1793
Property Description
Step into charm and sophistication w/Martin Ray gem! 3BR-2BA w/study, the perfect blend of style and function. Upgraded stone & brick creates instant curb appeal, setting stage for what awaits inside. Open to Great Rm, huge Island Kitchen is hallmark of beloved floor plan, where bountiful white cabinets & miles of counter space form a joyful cooking experience, BUTLERS & walk-in pantry. Wood-look tile throughout (w/cozy carpeted BRs) adds both elegance & durability. Primary suite a true retreat, featuring tray ceiling, abundant natural light, complete w/sleek glass shower, split vanities & spacious walk-in closet. 2nd and 3rd BRs are thoughtfully positioned for privacy. Outdoor living is elevated to perfection w/extended covered patio, complete w/pavers & trellis, providing a private oasis for relaxation or entertaining. Professionally landscaped yard offers a serene setting to unwind & enjoy. Water softener & overhead garage storage—because functionality matters just as much as flair!
Location
State TX
County Fort Bend
Area Fort Bend South/Richmond
Rooms
Bedroom Description All Bedrooms Down,En-Suite Bath,Primary Bed - 1st Floor,Walk-In Closet
Other Rooms Butlers Pantry, Family Room, Formal Dining, Guest Suite, Home Office/Study, Kitchen/Dining Combo, Living/Dining Combo, Utility Room in House
Master Bathroom Disabled Access, Full Secondary Bathroom Down, Primary Bath: Double Sinks, Secondary Bath(s): Tub/Shower Combo
Kitchen Breakfast Bar, Butler Pantry, Island w/o Cooktop, Kitchen open to Family Room, Pantry, Soft Closing Drawers, Under Cabinet Lighting, Walk-in Pantry
Interior
Interior Features Crown Molding, Disabled Access, Fire/Smoke Alarm, High Ceiling, Water Softener - Owned, Window Coverings
Heating Central Gas
Cooling Central Electric
Flooring Carpet, Tile
Exterior
Exterior Feature Back Green Space, Back Yard Fenced, Patio/Deck, Porch, Sprinkler System, Subdivision Tennis Court, Wheelchair Access
Parking Features Attached Garage
Garage Spaces 2.0
Garage Description Double-Wide Driveway
Roof Type Composition
Street Surface Concrete,Curbs
Private Pool No
Building
Lot Description Greenbelt
Story 1
Foundation Slab
Lot Size Range 0 Up To 1/4 Acre
Sewer Public Sewer
Water Public Water, Water District
Structure Type Brick,Stone
New Construction No
Schools
Elementary Schools Phelan Elementary
Middle Schools Lamar Junior High School
High Schools Lamar Consolidated High School
School District 33 - Lamar Consolidated
Others
HOA Fee Include Clubhouse,Grounds,Limited Access Gates,Recreational Facilities
Senior Community Yes
Restrictions Deed Restrictions
Tax ID 2739-61-003-0200-901
Energy Description Ceiling Fans,Digital Program Thermostat,Energy Star Appliances,Energy Star/CFL/LED Lights,Energy Star/Reflective Roof,HVAC>15 SEER,Insulated/Low-E windows,Insulation - Blown Cellulose,Radiant Attic Barrier
Acceptable Financing Cash Sale, Conventional, Seller May Contribute to Buyer's Closing Costs, Texas Veterans Land Board, VA
Tax Rate 2.6416
Disclosures Approved Seniors Project, Levee District, Mud, Sellers Disclosure
Green/Energy Cert Energy Star Qualified Home, Home Energy Rating/HERS
Listing Terms Cash Sale, Conventional, Seller May Contribute to Buyer's Closing Costs, Texas Veterans Land Board, VA
Financing Cash Sale,Conventional,Seller May Contribute to Buyer's Closing Costs,Texas Veterans Land Board,VA
Special Listing Condition Approved Seniors Project, Levee District, Mud, Sellers Disclosure
Read Less

Bought with Better Homes and Gardens Real Estate Gary Greene - Sugar Land



