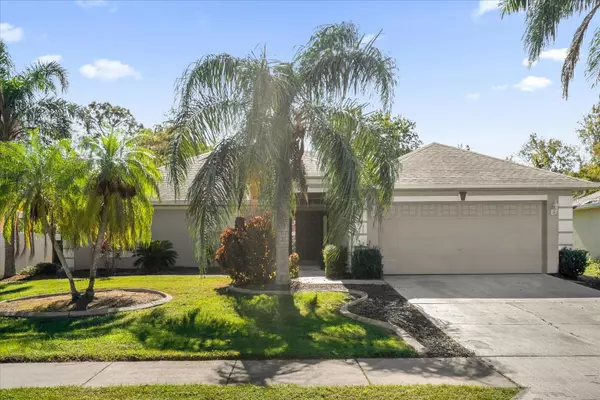For more information regarding the value of a property, please contact us for a free consultation.
2209 JULIANNA CT Saint Cloud, FL 34769
Want to know what your home might be worth? Contact us for a FREE valuation!

Our team is ready to help you sell your home for the highest possible price ASAP
Key Details
Sold Price $364,000
Property Type Single Family Home
Sub Type Single Family Residence
Listing Status Sold
Purchase Type For Sale
Square Footage 1,788 sqft
Price per Sqft $203
Subdivision Magnolia Terrace Sub
MLS Listing ID O6259781
Sold Date 12/23/24
Bedrooms 4
Full Baths 2
Construction Status Inspections
HOA Y/N No
Originating Board Stellar MLS
Year Built 2003
Annual Tax Amount $1,138
Lot Size 10,890 Sqft
Acres 0.25
Lot Dimensions 70x155
Property Description
Look no further than this move-in ready 4-bedroom, 2-bathroom home located in the heart of St Cloud! Pull up front to the tropical oasis of your dreams! As you make your way inside, you'll find the kitchen at the front with stainless steel appliances, and sleek white cabinetry throughout, with access to the laundry room and 2-car garage. This space leads back to the dining room that overlooks the spacious living room at the center of the home. This split floor plan features the 3 guest bedrooms on the right side of the home and the primary bedroom off the dining room. This amazing room draws in the natural light from the large window at the back. Step into your beautifully updated bathroom with the double sink vanity, soaking tub, stand up shower with rain head feature, and your walk-in closet. This home sits on ¼ of an acre with no HOA allowing enough space for the family and no rear neighbors! Schedule your private showing today!
Location
State FL
County Osceola
Community Magnolia Terrace Sub
Zoning SR1B
Interior
Interior Features Ceiling Fans(s), High Ceilings, Living Room/Dining Room Combo, Open Floorplan, Walk-In Closet(s)
Heating Central
Cooling Central Air
Flooring Carpet, Tile
Fireplace false
Appliance Dishwasher, Microwave, Range, Refrigerator
Laundry Inside, Laundry Room
Exterior
Exterior Feature Sidewalk
Garage Spaces 2.0
Utilities Available Cable Connected, Electricity Connected, Water Connected
View Park/Greenbelt
Roof Type Shingle
Attached Garage true
Garage true
Private Pool No
Building
Story 1
Entry Level One
Foundation Slab
Lot Size Range 1/4 to less than 1/2
Sewer Public Sewer
Water Public
Structure Type Block,Stucco
New Construction false
Construction Status Inspections
Schools
Elementary Schools St Cloud Elem
Middle Schools St. Cloud Middle (6-8)
High Schools St. Cloud High School
Others
Senior Community No
Ownership Fee Simple
Acceptable Financing Cash, Conventional, VA Loan
Listing Terms Cash, Conventional, VA Loan
Special Listing Condition None
Read Less

© 2025 My Florida Regional MLS DBA Stellar MLS. All Rights Reserved.
Bought with CHARLES RUTENBERG REALTY ORLANDO



