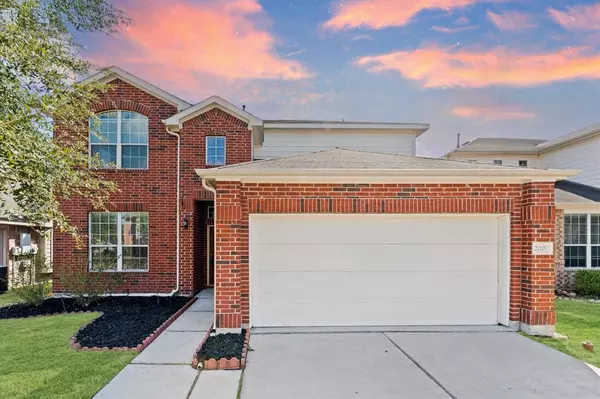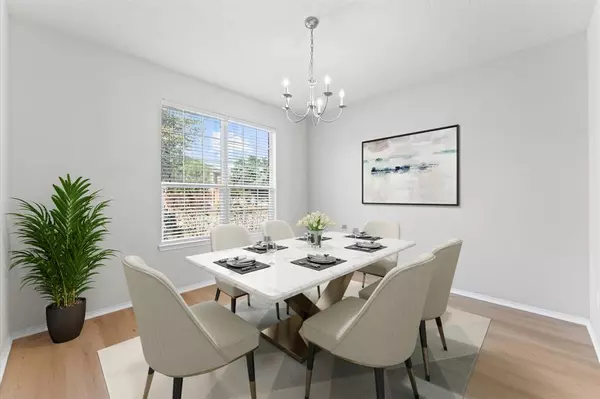For more information regarding the value of a property, please contact us for a free consultation.
21207 Branchport DR Houston, TX 77095
Want to know what your home might be worth? Contact us for a FREE valuation!

Our team is ready to help you sell your home for the highest possible price ASAP
Key Details
Property Type Single Family Home
Listing Status Sold
Purchase Type For Sale
Square Footage 2,519 sqft
Price per Sqft $129
Subdivision Falls/White Oak
MLS Listing ID 43525292
Sold Date 12/17/24
Style Traditional
Bedrooms 4
Full Baths 2
Half Baths 1
HOA Fees $41/ann
HOA Y/N 1
Year Built 2013
Annual Tax Amount $5,919
Tax Year 2023
Lot Size 5,250 Sqft
Acres 0.1205
Property Description
Welcome to this charming and elegant home perfect for creating lasting memories. FRESH interior painting. NO carpet. NEW Vinyl floor. BRAND NEW range. As you step inside, you're greeted an open floor plan that seamlessly connects the living, dining, and kitchen areas. The kitchen is a chef's dream with granite countertops, sleek stainless steel appliances, and beautiful wood cabinetry, complemented by a cozy dry bar. Large windows in the breakfast room invite natural light, offering a serene view while enjoying your morning coffee. The master suite is a peaceful retreat, featuring wood flooring, a large window with shutters, and soothing neutral tones. The spa-like en suite bathroom boasts a dual vanity, a separate tub with a picturesque window beside it, and a walk-in shower. Upstairs, you'll find a spacious game room and three additional bedrooms, perfect for family or guests. The fenced backyard is ideal for outdoor entertaining.
Location
State TX
County Harris
Area Copperfield Area
Rooms
Bedroom Description All Bedrooms Up,Primary Bed - 1st Floor
Other Rooms 1 Living Area, Breakfast Room, Formal Dining, Formal Living, Gameroom Up
Master Bathroom Primary Bath: Double Sinks, Primary Bath: Separate Shower, Primary Bath: Soaking Tub
Kitchen Island w/o Cooktop
Interior
Heating Central Gas
Cooling Central Electric
Exterior
Parking Features Attached Garage
Garage Spaces 2.0
Roof Type Composition
Private Pool No
Building
Lot Description Subdivision Lot
Story 2
Foundation Slab
Lot Size Range 0 Up To 1/4 Acre
Sewer Public Sewer
Water Public Water, Water District
Structure Type Brick
New Construction No
Schools
Elementary Schools Fiest Elementary School
Middle Schools Labay Middle School
High Schools Cypress Falls High School
School District 13 - Cypress-Fairbanks
Others
Senior Community No
Restrictions Deed Restrictions
Tax ID 128-295-001-0064
Tax Rate 2.0281
Disclosures Sellers Disclosure
Special Listing Condition Sellers Disclosure
Read Less

Bought with JLA Realty



