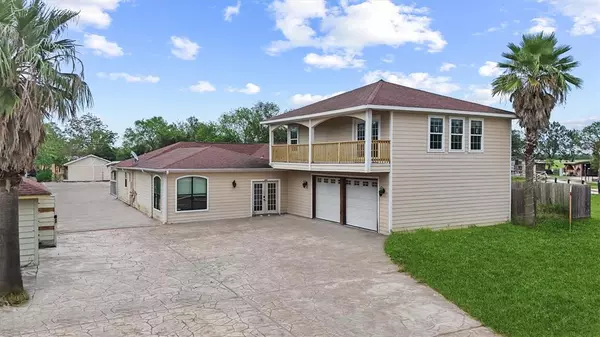For more information regarding the value of a property, please contact us for a free consultation.
12525 Wanda WAY Rosharon, TX 77583
Want to know what your home might be worth? Contact us for a FREE valuation!

Our team is ready to help you sell your home for the highest possible price ASAP
Key Details
Property Type Single Family Home
Listing Status Sold
Purchase Type For Sale
Square Footage 3,280 sqft
Price per Sqft $99
Subdivision Randy Ridge
MLS Listing ID 21567444
Sold Date 12/13/24
Style Traditional
Bedrooms 5
Full Baths 3
Half Baths 1
Year Built 1999
Annual Tax Amount $7,283
Tax Year 2024
Lot Size 0.800 Acres
Acres 0.8
Property Description
Stunning ONE-OF-A-KIND home in Rosharon, TX! House is 3,200 sf!! Septic is only a few years old! This amazing one-of-a-kind home features 5 bedrooms, 3 full bathrooms, and half bathroom in the garage. The first floor features an enormous elegant living room, a grand formal living room perfect for the holidays, and a spacious kitchen, large enough for a chef. This unique home also boasts an enormous Studio/bedroom suite above the garage., which has space for a living area and a bedroom, along with a private bathroom and a walk-in closet with custom shelving. During the summer, entertain family and friends in style in the fabulous covered patio. Located on almost an acre of land (.8 acres) it includes a stamped rock front driveway; a long driveway along the side of the home which lead to the back shed/workshop. All appliances included. Schedule an appointment today.
Location
State TX
County Brazoria
Area Alvin North
Rooms
Bedroom Description 1 Bedroom Up,Primary Bed - 1st Floor
Other Rooms Formal Dining, Formal Living, Guest Suite, Living Area - 1st Floor, Utility Room in House
Master Bathroom Primary Bath: Tub/Shower Combo
Den/Bedroom Plus 6
Interior
Heating Central Electric
Cooling Central Electric
Exterior
Parking Features Attached Garage, Oversized Garage
Garage Spaces 2.0
Carport Spaces 2
Roof Type Composition
Private Pool No
Building
Lot Description Corner, Other
Story 1
Foundation Slab
Lot Size Range 1/2 Up to 1 Acre
Sewer Septic Tank
Structure Type Other,Wood
New Construction No
Schools
Elementary Schools Nichols Mock Elementary
Middle Schools Iowa Colony Junior High
High Schools Iowa Colony High School
School District 3 - Alvin
Others
Senior Community No
Restrictions Unknown
Tax ID 7178-0017-000
Acceptable Financing Cash Sale, Conventional, FHA, VA
Tax Rate 1.8514
Disclosures Other Disclosures
Listing Terms Cash Sale, Conventional, FHA, VA
Financing Cash Sale,Conventional,FHA,VA
Special Listing Condition Other Disclosures
Read Less

Bought with Rogers Healy & Associates



