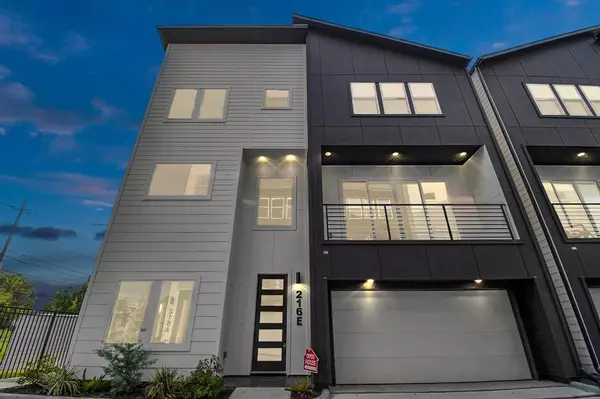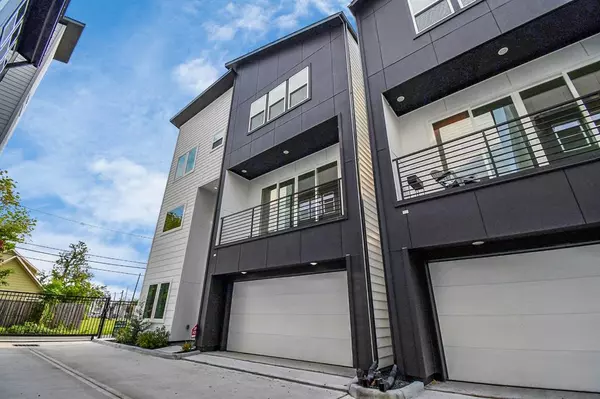For more information regarding the value of a property, please contact us for a free consultation.
216E E 31st 1/2 ST Houston, TX 77018
Want to know what your home might be worth? Contact us for a FREE valuation!

Our team is ready to help you sell your home for the highest possible price ASAP
Key Details
Property Type Single Family Home
Listing Status Sold
Purchase Type For Sale
Square Footage 2,087 sqft
Price per Sqft $220
Subdivision E 31St Street Gardens
MLS Listing ID 85689954
Sold Date 12/12/24
Style Contemporary/Modern
Bedrooms 3
Full Baths 3
Half Baths 1
Year Built 2024
Property Description
Discover 31ST STREET GARDENS by 713 DEVELOPMENT - five (5) stunning, brand-new construction homes in the highly sought-after INDEPENDENCE HEIGHTS neighborhood! Step inside to a contemporary 3-story residence featuring an open floor plan, luxury vinyl plank flooring, & a PRIVATE balcony with sliding doors. The home’s neutral paint palette and oversized windows flood the space with natural light, showcasing its exquisite interior. Perfect for entertaining, the gourmet kitchen boasts stainless steel appliances, quartz countertops, sleek cabinetry, a tile backsplash, a WATERFALL island with seating, a pantry, and a LUXURIOUS powder bath. Upstairs, you’ll find a spacious owner’s suite with large windows, walk-in closet, & an ensuite bathroom complete with a soaking tub and double vanity. Additional bedrooms are located on the 1st & 3rd floors, each with its own private bathroom. Conveniently located just minutes from GREATER HEIGHTS, with easy access to major highways 45N and 610W. No HOA!
Location
State TX
County Harris
Area Northwest Houston
Rooms
Bedroom Description 1 Bedroom Down - Not Primary BR,1 Bedroom Up,En-Suite Bath,Primary Bed - 3rd Floor,Walk-In Closet
Other Rooms 1 Living Area, Kitchen/Dining Combo, Living Area - 2nd Floor, Utility Room in House
Master Bathroom Half Bath, Primary Bath: Double Sinks, Primary Bath: Separate Shower, Primary Bath: Soaking Tub, Secondary Bath(s): Tub/Shower Combo, Vanity Area
Kitchen Breakfast Bar, Island w/o Cooktop, Kitchen open to Family Room, Pantry, Pots/Pans Drawers, Soft Closing Cabinets, Soft Closing Drawers, Under Cabinet Lighting
Interior
Interior Features Balcony, Fire/Smoke Alarm, Formal Entry/Foyer, High Ceiling, Prewired for Alarm System
Heating Central Gas
Cooling Central Gas
Flooring Tile, Vinyl, Wood
Exterior
Exterior Feature Balcony, Controlled Subdivision Access, Fully Fenced
Parking Features Attached Garage
Garage Spaces 2.0
Garage Description Auto Garage Door Opener
Roof Type Composition
Private Pool No
Building
Lot Description Patio Lot
Story 3
Foundation Slab
Lot Size Range 0 Up To 1/4 Acre
Builder Name 713 Development
Sewer Public Sewer
Water Public Water
Structure Type Other,Stucco,Wood
New Construction Yes
Schools
Elementary Schools Burrus Elementary School
Middle Schools Hamilton Middle School (Houston)
High Schools Washington High School
School District 27 - Houston
Others
Senior Community No
Restrictions No Restrictions,Unknown
Tax ID NA
Energy Description Energy Star Appliances,Insulation - Batt,Insulation - Blown Fiberglass
Acceptable Financing Cash Sale, Conventional, FHA, Other, VA
Disclosures No Disclosures, Other Disclosures
Green/Energy Cert Other Green Certification
Listing Terms Cash Sale, Conventional, FHA, Other, VA
Financing Cash Sale,Conventional,FHA,Other,VA
Special Listing Condition No Disclosures, Other Disclosures
Read Less

Bought with Atlas Real Estate
Learn More About LPT Realty




