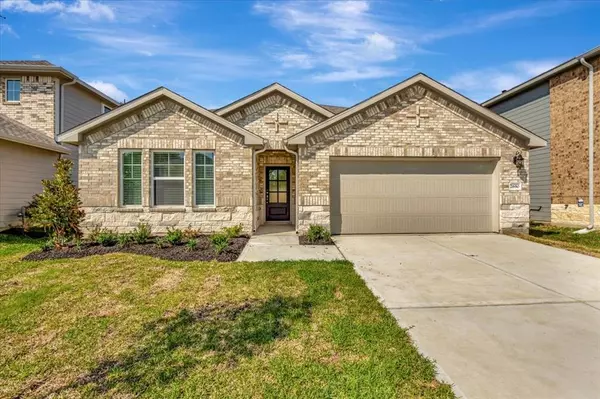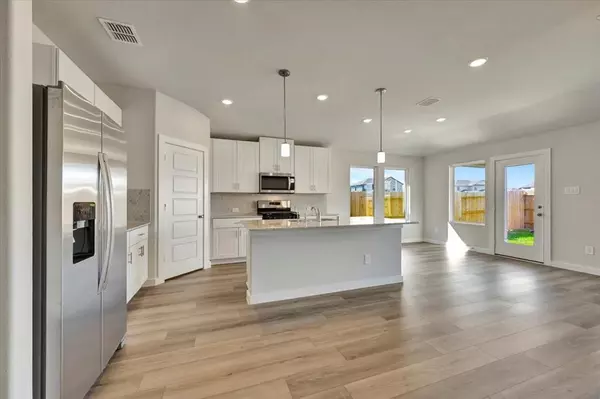For more information regarding the value of a property, please contact us for a free consultation.
8421 Hazel River DR Richmond, TX 77406
Want to know what your home might be worth? Contact us for a FREE valuation!

Our team is ready to help you sell your home for the highest possible price ASAP
Key Details
Property Type Single Family Home
Listing Status Sold
Purchase Type For Sale
Square Footage 2,267 sqft
Price per Sqft $172
Subdivision Creekside Farms
MLS Listing ID 23660612
Sold Date 12/12/24
Style Traditional
Bedrooms 4
Full Baths 3
HOA Fees $60/ann
HOA Y/N 1
Year Built 2024
Tax Year 2022
Property Description
Brand new, energy-efficient home available NOW! The Henderson's open concept layout makes it easy to keep an eye on the living room while preparing dinner in the kitchen. White cabinets with ornamental white granite countertops, grey tone EVP flooring, and warm beige carpet in our Crisp package. From the low $400s. Enjoy a low-key night out at your favorite neighborhood restaurant or hit the town for dinner and a show. Access to Grand Parkway and the Westpark Tollway make it easy to get to work or play. A low tax rate and zoning to the prestigious Lamar Consolidated ISD bolster Creekside Farms’ appeal. We also build each home with innovative, energy-efficient features that cut down on utility bills so you can afford to do more living. Each of our homes is built with innovative, energy-efficient features designed to help you enjoy more savings, better health, real comfort and peace of mind.
Location
State TX
County Fort Bend
Area Fort Bend County North/Richmond
Rooms
Bedroom Description All Bedrooms Down,En-Suite Bath,Walk-In Closet
Other Rooms Family Room
Master Bathroom Primary Bath: Double Sinks, Primary Bath: Separate Shower, Secondary Bath(s): Tub/Shower Combo
Kitchen Island w/o Cooktop, Walk-in Pantry
Interior
Interior Features Alarm System - Owned, Fire/Smoke Alarm
Heating Central Electric
Cooling Central Electric
Flooring Carpet, Tile, Vinyl Plank
Exterior
Parking Features Attached Garage
Garage Spaces 2.0
Roof Type Composition
Private Pool No
Building
Lot Description Subdivision Lot
Story 1
Foundation Slab
Lot Size Range 0 Up To 1/4 Acre
Builder Name Meritage Homes
Sewer Public Sewer
Water Water District
Structure Type Brick,Cement Board,Stone
New Construction Yes
Schools
Elementary Schools Frost Elementary School (Lamar)
Middle Schools Briscoe Junior High School
High Schools Foster High School
School District 33 - Lamar Consolidated
Others
Senior Community No
Restrictions Deed Restrictions
Tax ID 1506-02-003-0120-901
Energy Description Attic Fan,Ceiling Fans,Digital Program Thermostat,Energy Star Appliances,Energy Star/CFL/LED Lights,HVAC>13 SEER,Insulated/Low-E windows,Insulation - Spray-Foam,Tankless/On-Demand H2O Heater
Acceptable Financing Cash Sale, Conventional, FHA, VA
Tax Rate 2.5
Disclosures Mud
Listing Terms Cash Sale, Conventional, FHA, VA
Financing Cash Sale,Conventional,FHA,VA
Special Listing Condition Mud
Read Less

Bought with Welcome Home Residential, LLC
Learn More About LPT Realty




