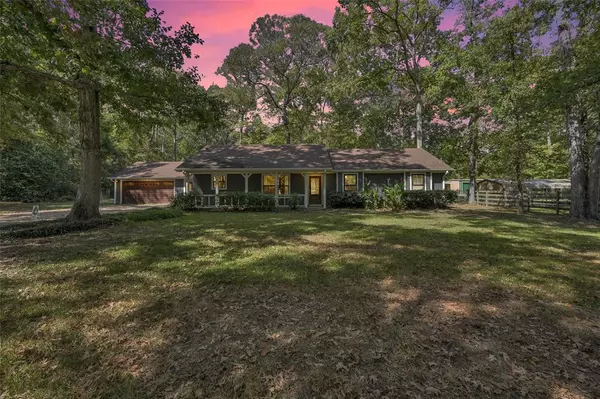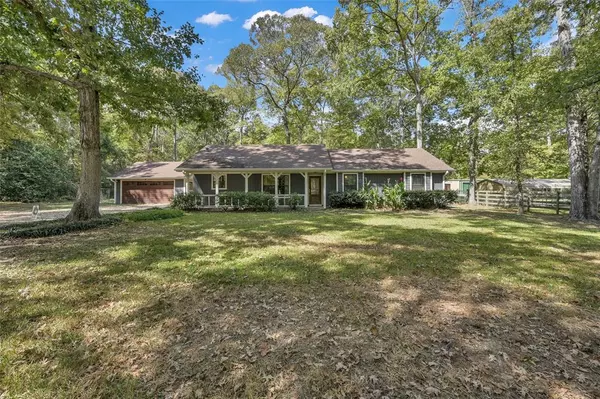For more information regarding the value of a property, please contact us for a free consultation.
10453 Champion Village DR Conroe, TX 77303
Want to know what your home might be worth? Contact us for a FREE valuation!

Our team is ready to help you sell your home for the highest possible price ASAP
Key Details
Property Type Single Family Home
Listing Status Sold
Purchase Type For Sale
Square Footage 1,558 sqft
Price per Sqft $211
Subdivision Champion Village
MLS Listing ID 94374973
Sold Date 12/13/24
Style Ranch
Bedrooms 3
Full Baths 2
HOA Fees $2/ann
HOA Y/N 1
Year Built 1984
Annual Tax Amount $4,291
Tax Year 2024
Lot Size 1.720 Acres
Acres 1.72
Property Description
Welcome to 10453 Champion Village Dr in Conroe. This wood + 3-sided brick home features 3 bedrooms, 2 bathrooms, & a 2 car garage nestled on 1.7 acres ( w/ minimal deed restrictions) and is ready for you to call it home! The current owners have added over 67K in updates to the home including kitchen cabinets, quartz counters, backsplash, & Bosch dishwasher along with primary + secondary bathroom remodels! Plus, they've added gutters & new windows for the secondary bedrooms. The home has a spacious open floorplan for the kitchen, dining & living area, & the primary bedroom features a walk-in closet, oversized counter, extra storage, & a large walk in shower! Both secondary bedrooms have walk-in closets too! The backyard is partial fenced, has a large wood deck & a RV plug on the left side of the garage. Don't miss your chance to tour & call this place home!
Location
State TX
County Montgomery
Area Conroe Northeast
Rooms
Bedroom Description Walk-In Closet
Other Rooms 1 Living Area, Breakfast Room, Utility Room in House
Master Bathroom Primary Bath: Shower Only, Secondary Bath(s): Tub/Shower Combo
Den/Bedroom Plus 3
Kitchen Kitchen open to Family Room, Pantry
Interior
Heating Central Electric
Cooling Central Electric
Flooring Carpet, Laminate, Tile
Fireplaces Number 1
Fireplaces Type Wood Burning Fireplace
Exterior
Exterior Feature Back Yard, Partially Fenced, Patio/Deck, Porch
Parking Features Attached/Detached Garage
Garage Spaces 2.0
Garage Description Additional Parking, Double-Wide Driveway
Roof Type Composition
Private Pool No
Building
Lot Description Subdivision Lot, Wooded
Story 1
Foundation Slab
Lot Size Range 1 Up to 2 Acres
Sewer Septic Tank
Water Well
Structure Type Brick,Wood
New Construction No
Schools
Elementary Schools Bartlett Elementary (Conroe)
Middle Schools Stockton Junior High School
High Schools Conroe High School
School District 11 - Conroe
Others
Senior Community No
Restrictions Deed Restrictions
Tax ID 3387-00-06900
Energy Description Ceiling Fans
Acceptable Financing Cash Sale, Conventional, FHA, VA
Tax Rate 1.5877
Disclosures Sellers Disclosure
Listing Terms Cash Sale, Conventional, FHA, VA
Financing Cash Sale,Conventional,FHA,VA
Special Listing Condition Sellers Disclosure
Read Less

Bought with eXp Realty LLC
Learn More About LPT Realty




