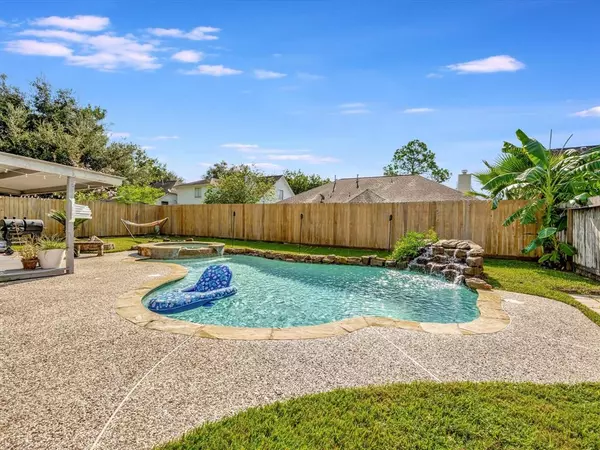For more information regarding the value of a property, please contact us for a free consultation.
4439 Girl Scout LN Friendswood, TX 77546
Want to know what your home might be worth? Contact us for a FREE valuation!

Our team is ready to help you sell your home for the highest possible price ASAP
Key Details
Property Type Single Family Home
Listing Status Sold
Purchase Type For Sale
Square Footage 1,941 sqft
Price per Sqft $185
Subdivision Heritage Park Sec 17 Amd
MLS Listing ID 93002922
Sold Date 12/11/24
Style Traditional
Bedrooms 3
Full Baths 2
Half Baths 1
HOA Fees $29/ann
HOA Y/N 1
Year Built 1992
Annual Tax Amount $6,028
Tax Year 2023
Lot Size 6,615 Sqft
Acres 0.1519
Property Description
Welcome to 4439 Girl Scout Lane in Friendswood! This charming 3-bedroom, 2.5-bathroom home has been beautifully updated and offers the perfect mix of comfort and style. The spacious open floor plan includes a modern kitchen with quartz countertops, SS appliances, and white kitchen cabinets. The dining room is open to the living room with a corner fireplace, vaulted ceilings and gorgeous hardwood floors. The primary suite is downstairs and features a fully remodeled bathroom with dual sinks and a walk-in shower with a frameless shower glass door. Upstairs a gameroom, two bedrooms and a fully updated bathroom. The highlight of the property is the expansive backyard, perfect for gatherings, with the best part being the sparkling pool & hot tub. Recent pool heater(2021), A/C (2023) & furnace(2021), newer Roof (2018). Zoned to CCISD schools, near I-45, Baybrook Mall, Ellington Field and NASA. Low tax rate and low HOA dues. Don’t miss the chance to call this move-in-ready gem your own!
Location
State TX
County Harris
Area Friendswood
Rooms
Bedroom Description Primary Bed - 1st Floor,Walk-In Closet
Other Rooms Breakfast Room, Formal Dining, Gameroom Up, Kitchen/Dining Combo, Living Area - 1st Floor, Living/Dining Combo, Utility Room in House
Master Bathroom Primary Bath: Double Sinks, Primary Bath: Separate Shower, Primary Bath: Soaking Tub, Secondary Bath(s): Tub/Shower Combo
Den/Bedroom Plus 3
Kitchen Breakfast Bar, Kitchen open to Family Room, Pantry
Interior
Interior Features Alarm System - Owned, High Ceiling
Heating Central Gas
Cooling Central Electric
Flooring Carpet, Engineered Wood, Tile
Fireplaces Number 1
Fireplaces Type Gaslog Fireplace
Exterior
Exterior Feature Back Yard Fenced, Covered Patio/Deck, Patio/Deck, Subdivision Tennis Court
Parking Features Attached Garage
Garage Spaces 2.0
Pool Gunite, Heated, In Ground, Pool With Hot Tub Attached
Roof Type Composition
Street Surface Asphalt,Curbs
Private Pool Yes
Building
Lot Description Subdivision Lot
Story 2
Foundation Slab
Lot Size Range 0 Up To 1/4 Acre
Sewer Public Sewer
Water Public Water
Structure Type Brick,Cement Board
New Construction No
Schools
Elementary Schools Landolt Elementary School
Middle Schools Westbrook Intermediate School
High Schools Clear Brook High School
School District 9 - Clear Creek
Others
Senior Community No
Restrictions Deed Restrictions
Tax ID 117-424-002-0029
Ownership Full Ownership
Energy Description Ceiling Fans,Digital Program Thermostat
Acceptable Financing Cash Sale, Conventional, FHA, VA
Tax Rate 1.9097
Disclosures Sellers Disclosure
Listing Terms Cash Sale, Conventional, FHA, VA
Financing Cash Sale,Conventional,FHA,VA
Special Listing Condition Sellers Disclosure
Read Less

Bought with RE/MAX Crossroads Realty
Learn More About LPT Realty




