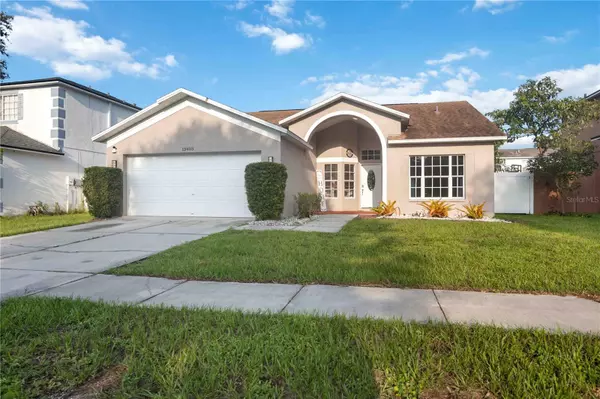For more information regarding the value of a property, please contact us for a free consultation.
13403 BEECHBERRY DR Riverview, FL 33579
Want to know what your home might be worth? Contact us for a FREE valuation!

Our team is ready to help you sell your home for the highest possible price ASAP
Key Details
Sold Price $365,000
Property Type Single Family Home
Sub Type Single Family Residence
Listing Status Sold
Purchase Type For Sale
Square Footage 1,606 sqft
Price per Sqft $227
Subdivision Meadowbrooke At Summerfield Un
MLS Listing ID A4619674
Sold Date 12/09/24
Bedrooms 4
Full Baths 2
Construction Status Appraisal,Financing,Inspections
HOA Fees $38/mo
HOA Y/N Yes
Originating Board Stellar MLS
Year Built 1998
Annual Tax Amount $3,207
Lot Size 5,662 Sqft
Acres 0.13
Property Description
**13403 Beechberry Dr, Riverview, FL 33579**
Welcome to your dream home in The Meadowbrooke at Summerfield! This beautiful modern residence offers everything you've been searching for. With 4 spacious bedrooms, 2 full bathrooms, and a 2-car garage, this home is perfect for families of all sizes. Enjoy peace of mind with a brand new water heater and AC unit, ensuring comfort year-round.
The open floor plan creates a seamless flow between living spaces, ideal for both everyday living and entertaining. Step outside to your GORGEOUS, unique patio—a true oasis designed for gatherings and relaxation. Whether you’re hosting a barbecue or simply unwinding after a long day, this outdoor space is a standout feature.
Located in a fantastic community with NO CDD fees, you’ll appreciate the serene environment and the convenience of nearby amenities. Don’t miss the opportunity to make this stunning home yours!
Location
State FL
County Hillsborough
Community Meadowbrooke At Summerfield Un
Zoning PD
Rooms
Other Rooms Den/Library/Office
Interior
Interior Features Built-in Features, Ceiling Fans(s), Crown Molding, Living Room/Dining Room Combo, Open Floorplan
Heating Central
Cooling Central Air
Flooring Concrete, Laminate, Linoleum, Vinyl, Wood
Fireplaces Type Decorative, Electric, Living Room
Furnishings Unfurnished
Fireplace true
Appliance Cooktop, Dishwasher, Microwave, Range, Range Hood
Laundry Laundry Room
Exterior
Exterior Feature Awning(s), Outdoor Grill, Private Mailbox, Rain Gutters, Sliding Doors
Garage Spaces 2.0
Fence Wood
Utilities Available BB/HS Internet Available, Cable Available, Cable Connected, Sewer Available, Sewer Connected, Solar, Water Available, Water Connected
Roof Type Shingle
Porch Covered, Patio
Attached Garage false
Garage true
Private Pool No
Building
Story 1
Entry Level One
Foundation Slab
Lot Size Range 0 to less than 1/4
Sewer Public Sewer
Water Public
Architectural Style Contemporary, Florida
Structure Type Stucco
New Construction false
Construction Status Appraisal,Financing,Inspections
Schools
Elementary Schools Summerfield Crossing Elementary
Middle Schools Eisenhower-Hb
High Schools East Bay-Hb
Others
Pets Allowed Cats OK, Dogs OK
Senior Community No
Ownership Fee Simple
Monthly Total Fees $38
Acceptable Financing Assumable, Cash, Conventional
Horse Property None
Membership Fee Required Required
Listing Terms Assumable, Cash, Conventional
Special Listing Condition None
Read Less

© 2024 My Florida Regional MLS DBA Stellar MLS. All Rights Reserved.
Bought with KW SUNCOAST
Learn More About LPT Realty




