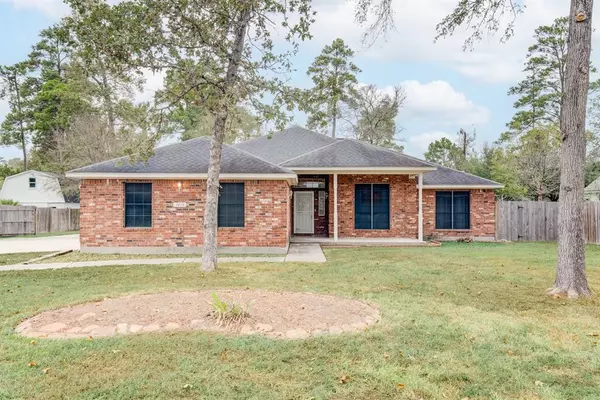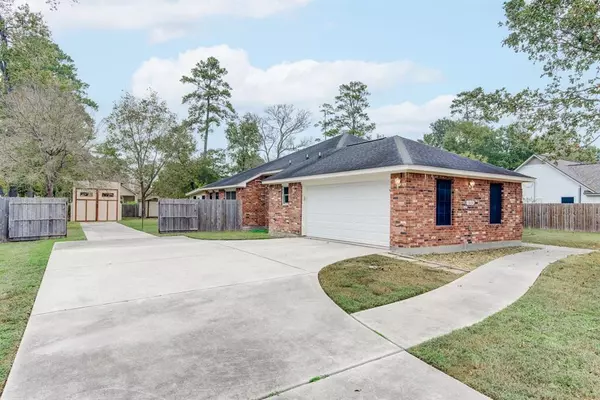For more information regarding the value of a property, please contact us for a free consultation.
7210 Black Forest DR Magnolia, TX 77354
Want to know what your home might be worth? Contact us for a FREE valuation!

Our team is ready to help you sell your home for the highest possible price ASAP
Key Details
Property Type Single Family Home
Listing Status Sold
Purchase Type For Sale
Square Footage 1,905 sqft
Price per Sqft $183
Subdivision Westwood
MLS Listing ID 86344796
Sold Date 12/10/24
Style Traditional
Bedrooms 3
Full Baths 2
Half Baths 1
HOA Fees $21/mo
HOA Y/N 1
Year Built 2000
Annual Tax Amount $5,066
Tax Year 2024
Lot Size 0.459 Acres
Acres 0.4591
Property Description
Feel at ease in this 3-bedroom, 3.5-bathroom home in Westwood of Magnolia, featuring a brick exterior, wood and tile flooring, a fireplace, sunroom, and attached garage. Test your culinary skills in the island kitchen, equipped with granite countertops, tile backsplash, electric range, pots & pans drawer, breakfast bar, and pantry. The spacious, fenced-in backyard boasts a patio, storage shed, and a separate RV parking garage. Unwind in the primary suite, complete with a vaulted ceiling, double sinks, and separate tub and shower. Community amenities include pools, parks, a pavilion, tennis courts, and basketball courts. Residents are only minutes away from popular shopping, dining, and world-class golfing. Located near I-45 and Hwy 249, it's an easy commute south through Houston into the downtown area. Schools are zoned to Magnolia ISD.
Location
State TX
County Montgomery
Area Magnolia/1488 East
Rooms
Bedroom Description All Bedrooms Down
Other Rooms 1 Living Area, Living/Dining Combo, Utility Room in House
Master Bathroom Primary Bath: Double Sinks, Primary Bath: Separate Shower, Primary Bath: Soaking Tub
Kitchen Breakfast Bar, Island w/o Cooktop, Pantry, Pots/Pans Drawers
Interior
Interior Features Fire/Smoke Alarm
Heating Central Electric
Cooling Central Electric
Flooring Tile, Wood
Fireplaces Number 1
Fireplaces Type Gas Connections
Exterior
Exterior Feature Back Yard, Back Yard Fenced, Barn/Stable, Fully Fenced, Screened Porch, Storage Shed
Parking Features Attached Garage
Garage Spaces 1.0
Garage Description Additional Parking, RV Parking
Roof Type Composition
Street Surface Concrete
Private Pool No
Building
Lot Description Subdivision Lot
Story 1
Foundation Slab
Lot Size Range 1/4 Up to 1/2 Acre
Water Aerobic
Structure Type Brick,Wood
New Construction No
Schools
Elementary Schools Bear Branch Elementary School (Magnolia)
Middle Schools Bear Branch Junior High School
High Schools Magnolia High School
School District 36 - Magnolia
Others
Senior Community No
Restrictions Deed Restrictions
Tax ID 9495-02-32100
Energy Description Ceiling Fans
Acceptable Financing Cash Sale, Conventional, FHA, Seller May Contribute to Buyer's Closing Costs, VA
Tax Rate 1.5787
Disclosures Sellers Disclosure
Listing Terms Cash Sale, Conventional, FHA, Seller May Contribute to Buyer's Closing Costs, VA
Financing Cash Sale,Conventional,FHA,Seller May Contribute to Buyer's Closing Costs,VA
Special Listing Condition Sellers Disclosure
Read Less

Bought with CB&A, Realtors



