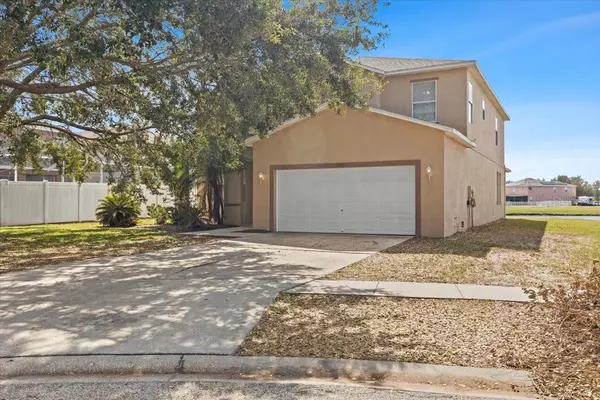For more information regarding the value of a property, please contact us for a free consultation.
13505 COPPER BELLY CT Riverview, FL 33569
Want to know what your home might be worth? Contact us for a FREE valuation!

Our team is ready to help you sell your home for the highest possible price ASAP
Key Details
Sold Price $420,000
Property Type Single Family Home
Sub Type Single Family Residence
Listing Status Sold
Purchase Type For Sale
Square Footage 3,266 sqft
Price per Sqft $128
Subdivision Boyette Creek Ph 1
MLS Listing ID TB8309134
Sold Date 12/09/24
Bedrooms 4
Full Baths 3
Construction Status Appraisal,Financing,Inspections
HOA Fees $11
HOA Y/N Yes
Originating Board Stellar MLS
Year Built 2003
Annual Tax Amount $6,753
Lot Size 0.260 Acres
Acres 0.26
Lot Dimensions 84.11x137
Property Description
One or more photo(s) has been virtually staged. NO FLOODING FROM HELENE OR MILTON! NO FLOOD ZONE.
Welcome to your dream home in the highly sought-after Boyette Creek community! This beautifully updated 4-bedroom, 3-bath residence offers a perfect blend of modern elegance and comfortable living. Located on a Cul-de-sac.
Enjoy the benefits of fresh interior paint, new flooring throughout, and brand-new stainless steel appliances—this home is truly move-in ready! Plus, with NO CDD fees and low HOA fees, your budget will thank you.
As you enter, you’ll be greeted by an open and airy layout featuring a thoughtfully designed floor plan. The gourmet kitchen, equipped with abundant cabinetry and luxurious quartz countertops, is sure to inspire your inner chef. The adjoining dining and family rooms create an ideal space for entertaining and making lasting memories. A convenient bedroom and full bath are located on the first floor.
Retreat to the owner’s suite on the second floor, which boasts plush carpeting, a spacious walk-in closet, a luxurious walk-in shower, and dual vanities—perfect for your relaxation needs. The expansive loft area and two additional bedrooms upstairs provide a versatile living arrangement, ideal for family or guests.
Bedrooms two and three are thoughtfully positioned for privacy, featuring cozy retreats with ample closet space. A second well-appointed bathroom is conveniently located nearby.
Step outside to your private backyard oasis, where you’ll find plenty of space for outdoor activities, gardening, or simply unwinding in the sun with a view of the pond.
Located in the established Boyette Creek community, this home is zoned for A-rated FishHawk schools, including Barrington Middle School and Newsome High School. Enjoy close proximity to shopping, dining, and medical facilities, with easy access to I-75, 301, and the Crosstown Expressway. Downtown Tampa and MacDill AFB are just a short drive away.
Don’t miss your chance to own this modernized, move-in-ready gem!
Location
State FL
County Hillsborough
Community Boyette Creek Ph 1
Zoning PD
Interior
Interior Features Ceiling Fans(s), Eat-in Kitchen, Kitchen/Family Room Combo, Living Room/Dining Room Combo, PrimaryBedroom Upstairs, Thermostat, Walk-In Closet(s)
Heating Central, Electric
Cooling Central Air
Flooring Carpet, Luxury Vinyl
Fireplace false
Appliance Dishwasher, Disposal, Microwave, Range, Refrigerator
Laundry Laundry Room, Upper Level
Exterior
Exterior Feature Lighting, Sidewalk
Garage Spaces 2.0
Community Features Park, Sidewalks
Utilities Available Cable Available, Electricity Available, Phone Available, Sewer Available, Water Available
View Trees/Woods, Water
Roof Type Shingle
Porch Front Porch, Rear Porch
Attached Garage true
Garage true
Private Pool No
Building
Lot Description Conservation Area, Cul-De-Sac, In County, Landscaped, Sidewalk, Paved
Story 2
Entry Level Two
Foundation Slab
Lot Size Range 1/4 to less than 1/2
Sewer Public Sewer
Water Public
Structure Type Block,Stucco
New Construction false
Construction Status Appraisal,Financing,Inspections
Schools
Elementary Schools Boyette Springs-Hb
Middle Schools Barrington Middle
High Schools Newsome-Hb
Others
Pets Allowed Yes
Senior Community No
Ownership Fee Simple
Monthly Total Fees $22
Acceptable Financing Cash, Conventional, FHA, VA Loan
Membership Fee Required Required
Listing Terms Cash, Conventional, FHA, VA Loan
Special Listing Condition None
Read Less

© 2024 My Florida Regional MLS DBA Stellar MLS. All Rights Reserved.
Bought with KYLIN REALTY LLC
Learn More About LPT Realty


