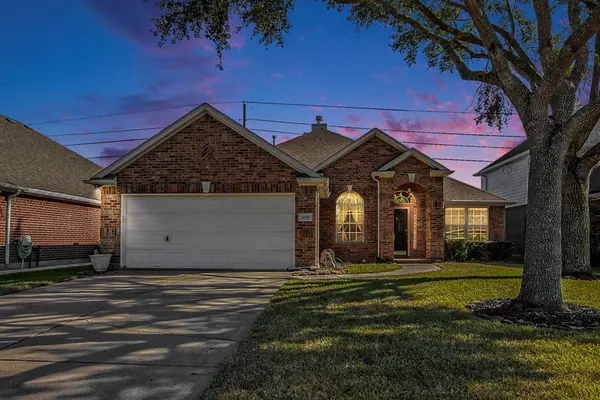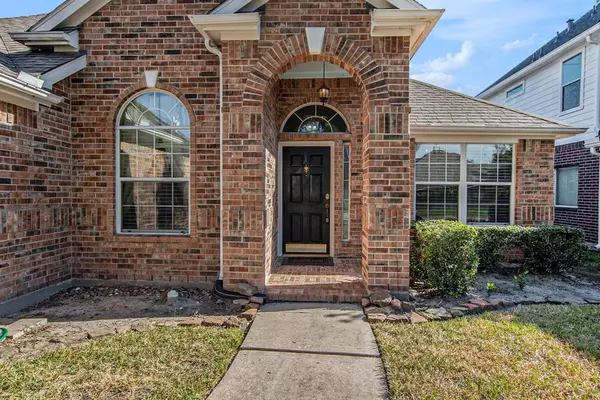For more information regarding the value of a property, please contact us for a free consultation.
24018 Indian Hills Way Katy, TX 77494
Want to know what your home might be worth? Contact us for a FREE valuation!

Our team is ready to help you sell your home for the highest possible price ASAP
Key Details
Property Type Single Family Home
Listing Status Sold
Purchase Type For Sale
Square Footage 2,198 sqft
Price per Sqft $161
Subdivision Falcon Landing
MLS Listing ID 86606681
Sold Date 12/06/24
Style Traditional
Bedrooms 3
Full Baths 2
HOA Fees $83/ann
HOA Y/N 1
Year Built 2003
Annual Tax Amount $4,887
Tax Year 2023
Lot Size 6,351 Sqft
Property Description
Nestled in a serene cul-de-sac within a gated community, this charming three-bedroom, two-bath home features a formal dining room, study/library with glass French doors, and a cozy fireplace in the family room. ENERGY EFFICIENT with one-year-old solar panels, which include a 24-year warranty! Average monthy savings of $160! There is beautiful laminate flooring in all rooms except the bedrooms. The primary suite features a jetted tub with a separate shower, double sinks, and a walk-in closet. The family room and formal dining offer crown molding. The refrigerator and washer/dryer stay with the property sale. Enjoy the privacy of a new fence and the luxury of NO BACK NEIGHBORS! Bosch dishwasher and HVAC are approx. one year old. Located in the highly acclaimed Katy ISD, this home is perfect for those seeking a peaceful retreat with modern amenities. Close to some of Katy's amenities include the shops at La Centerra, restaurants, Costco, and multiple medical centers. NEVER FLOODED!
Location
State TX
County Fort Bend
Area Katy - Southwest
Rooms
Bedroom Description All Bedrooms Down,En-Suite Bath,Split Plan,Walk-In Closet
Other Rooms 1 Living Area, Breakfast Room, Entry, Formal Dining, Home Office/Study, Kitchen/Dining Combo, Living Area - 1st Floor, Utility Room in House
Master Bathroom Primary Bath: Double Sinks, Primary Bath: Jetted Tub, Primary Bath: Separate Shower, Secondary Bath(s): Tub/Shower Combo, Vanity Area
Kitchen Breakfast Bar
Interior
Interior Features Alarm System - Owned, Crown Molding, Dryer Included, Fire/Smoke Alarm, Formal Entry/Foyer, Refrigerator Included, Window Coverings
Heating Central Electric, Solar Assisted
Cooling Central Electric, Solar Assisted
Flooring Carpet, Laminate, Marble Floors, Tile
Fireplaces Number 1
Fireplaces Type Gas Connections, Gaslog Fireplace
Exterior
Parking Features Attached Garage
Garage Spaces 2.0
Garage Description Double-Wide Driveway
Roof Type Composition
Street Surface Asphalt
Accessibility Automatic Gate
Private Pool No
Building
Lot Description Cul-De-Sac
Faces Southwest
Story 1
Foundation Slab
Lot Size Range 0 Up To 1/4 Acre
Water Water District
Structure Type Brick,Wood
New Construction No
Schools
Elementary Schools Fielder Elementary School
Middle Schools Cinco Ranch Junior High School
High Schools Cinco Ranch High School
School District 30 - Katy
Others
HOA Fee Include Grounds,Limited Access Gates,Recreational Facilities
Senior Community No
Restrictions Deed Restrictions
Tax ID 2952-07-003-0340-914
Ownership Full Ownership
Energy Description Attic Vents,Ceiling Fans,Digital Program Thermostat,High-Efficiency HVAC,Solar Panel - Owned
Acceptable Financing Cash Sale, Conventional, FHA, VA
Tax Rate 2.0001
Disclosures Mud, Sellers Disclosure
Listing Terms Cash Sale, Conventional, FHA, VA
Financing Cash Sale,Conventional,FHA,VA
Special Listing Condition Mud, Sellers Disclosure
Read Less

Bought with RE/MAX Grand
Learn More About LPT Realty




