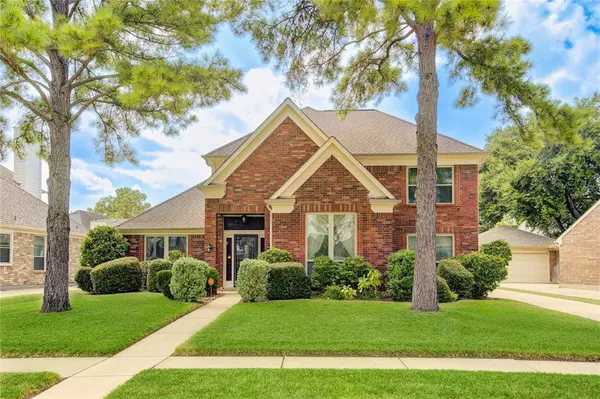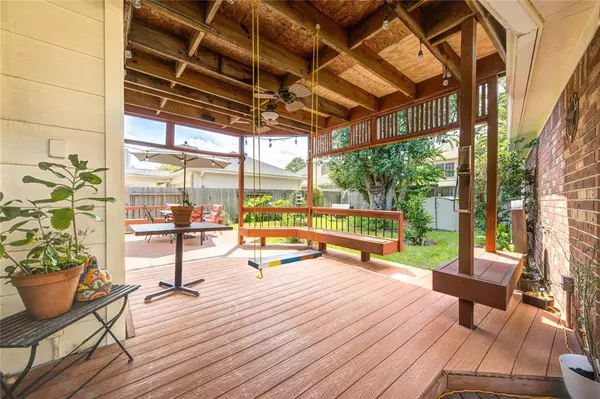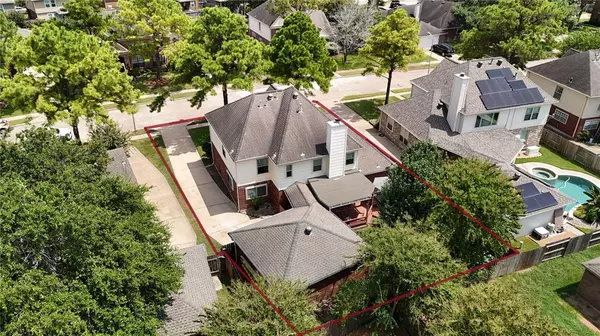For more information regarding the value of a property, please contact us for a free consultation.
3223 Deeds RD Houston, TX 77084
Want to know what your home might be worth? Contact us for a FREE valuation!

Our team is ready to help you sell your home for the highest possible price ASAP
Key Details
Property Type Single Family Home
Listing Status Sold
Purchase Type For Sale
Square Footage 2,876 sqft
Price per Sqft $121
Subdivision Barkers Ridge
MLS Listing ID 10136013
Sold Date 12/06/24
Style Traditional
Bedrooms 5
Full Baths 3
Half Baths 1
HOA Fees $48/ann
HOA Y/N 1
Year Built 1991
Annual Tax Amount $6,451
Tax Year 2023
Lot Size 6,880 Sqft
Acres 0.1579
Property Description
HUGE 5 BEDROOM**** with a MASSIVE kitchen that's a chef's dream, boasting endless GRANITE countertops, cabinets galore & storage space for all your culinary gadgets. It's wide open to the cozy family room, perfect for making memories or just kicking back after a long day. 2 living areas downstairs + wood/laminate flooring. Upstairs, you'll find a game room ready for epic movie nights or the ultimate playdate. But wait, the fun doesn't stop indoors! Step outside to your covered patio, where a private backyard retreat awaits. Whether you're hosting BBQs, enjoying a morning coffee, or just soaking up the tranquility, this outdoor oasis has you covered—literally. Double-Paned windows; Downstairs 4-ton AC replaced in 20223; 2-water heaters replaced 2023. Plus, with loads of neighborhood amenities pool, trails, tennis, parks...everything you need right at your fingertips. Upstairs 5th bedroom doubles as another home office. NEW ROOF BEFORE CLOSING. LOW TAXES, HOA & NEVER FLOODED.
Location
State TX
County Harris
Area Katy - North
Rooms
Bedroom Description Primary Bed - 1st Floor,Walk-In Closet
Other Rooms Breakfast Room, Den, Formal Dining, Formal Living, Gameroom Up, Living Area - 1st Floor, Utility Room in House
Master Bathroom Hollywood Bath, Primary Bath: Double Sinks, Primary Bath: Separate Shower, Primary Bath: Soaking Tub, Secondary Bath(s): Tub/Shower Combo
Den/Bedroom Plus 5
Kitchen Breakfast Bar, Kitchen open to Family Room, Walk-in Pantry
Interior
Interior Features Fire/Smoke Alarm, Window Coverings
Heating Central Gas
Cooling Central Electric
Flooring Laminate, Tile
Fireplaces Number 1
Fireplaces Type Gas Connections, Gaslog Fireplace
Exterior
Exterior Feature Back Yard Fenced, Covered Patio/Deck, Fully Fenced, Sprinkler System, Subdivision Tennis Court
Parking Features Detached Garage
Garage Spaces 2.0
Garage Description Auto Garage Door Opener
Roof Type Composition
Street Surface Concrete,Curbs,Gutters
Private Pool No
Building
Lot Description Subdivision Lot
Faces East
Story 2
Foundation Slab
Lot Size Range 0 Up To 1/4 Acre
Builder Name PULTE
Sewer Public Sewer
Water Public Water, Water District
Structure Type Brick,Wood
New Construction No
Schools
Elementary Schools Schmalz Elementary School
Middle Schools Mayde Creek Junior High School
High Schools Mayde Creek High School
School District 30 - Katy
Others
HOA Fee Include Courtesy Patrol,Grounds,Recreational Facilities
Senior Community No
Restrictions Deed Restrictions
Tax ID 115-978-010-0023
Ownership Full Ownership
Energy Description Ceiling Fans,Digital Program Thermostat
Acceptable Financing Cash Sale, Conventional, FHA, VA
Tax Rate 2.1668
Disclosures Mud, Sellers Disclosure
Listing Terms Cash Sale, Conventional, FHA, VA
Financing Cash Sale,Conventional,FHA,VA
Special Listing Condition Mud, Sellers Disclosure
Read Less

Bought with Keller Williams Premier Realty
Learn More About LPT Realty




