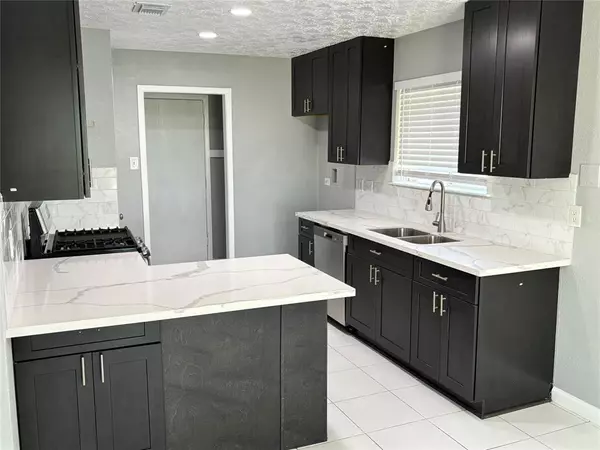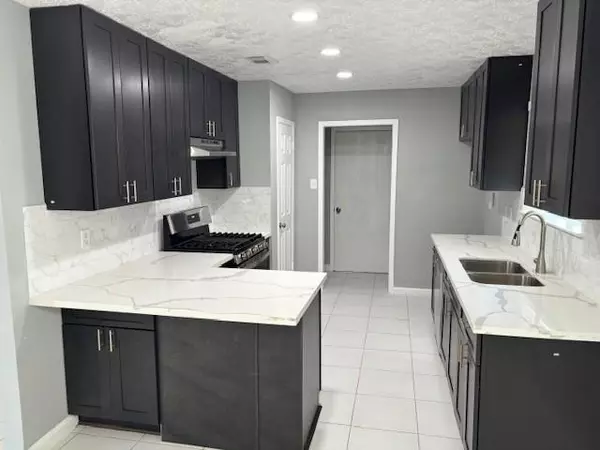For more information regarding the value of a property, please contact us for a free consultation.
13723 Chancery RD Houston, TX 77034
Want to know what your home might be worth? Contact us for a FREE valuation!

Our team is ready to help you sell your home for the highest possible price ASAP
Key Details
Property Type Single Family Home
Listing Status Sold
Purchase Type For Sale
Square Footage 1,560 sqft
Price per Sqft $148
Subdivision Sycamore Valley
MLS Listing ID 3924380
Sold Date 12/04/24
Style Traditional
Bedrooms 3
Full Baths 2
Year Built 1983
Annual Tax Amount $5,709
Tax Year 2023
Lot Size 7,320 Sqft
Acres 0.168
Property Description
Completely remodeled and ready for move-in, this all-brick home in the Sycamore Valley subdivision boasts impressive high ceilings and fresh paint inside and out. Flooring has been updated throughout with premium vinyl plank and porcelain tiles. Stunning kitchen features brand-new 42” cabinets, quartz countertops and backsplash, along with stainless-steel appliances. Both bathrooms were entirely updated as well. Garage floor is coated with durable epoxy, and a new water heater was installed. Roof is approximately 4 years old, and HVAC system is about 8 years old. Enjoy a spacious backyard with no back neighbors, perfect for family BBQs and entertaining this Fall. Homeis conveniently located near I-45, with easy access to dining, entertainment, and shopping. Plus, home is not in a flood zone and comes with a 1-year home warranty.
Location
State TX
County Harris
Area Southbelt/Ellington
Rooms
Bedroom Description En-Suite Bath,Walk-In Closet
Other Rooms 1 Living Area, Breakfast Room
Master Bathroom Primary Bath: Shower Only, Secondary Bath(s): Tub/Shower Combo
Kitchen Pantry, Second Sink
Interior
Interior Features Fire/Smoke Alarm, High Ceiling, Wet Bar
Heating Central Gas
Cooling Central Electric
Flooring Tile, Vinyl Plank
Fireplaces Number 1
Fireplaces Type Wood Burning Fireplace
Exterior
Exterior Feature Back Yard Fenced
Parking Features Attached Garage
Garage Spaces 2.0
Garage Description Double-Wide Driveway
Roof Type Composition
Street Surface Concrete
Private Pool No
Building
Lot Description Cleared, Subdivision Lot
Story 1
Foundation Slab
Lot Size Range 0 Up To 1/4 Acre
Sewer Public Sewer
Water Public Water
Structure Type Brick,Wood
New Construction No
Schools
Elementary Schools South Belt Elementary School
Middle Schools Roberts Middle School
High Schools Dobie High School
School District 41 - Pasadena
Others
Senior Community No
Restrictions Deed Restrictions
Tax ID 113-645-000-0021
Ownership Full Ownership
Energy Description Ceiling Fans
Acceptable Financing Cash Sale, Conventional, Seller May Contribute to Buyer's Closing Costs
Tax Rate 2.3387
Disclosures Other Disclosures, Sellers Disclosure
Listing Terms Cash Sale, Conventional, Seller May Contribute to Buyer's Closing Costs
Financing Cash Sale,Conventional,Seller May Contribute to Buyer's Closing Costs
Special Listing Condition Other Disclosures, Sellers Disclosure
Read Less

Bought with REALM Real Estate Professionals - North Houston
Learn More About LPT Realty




