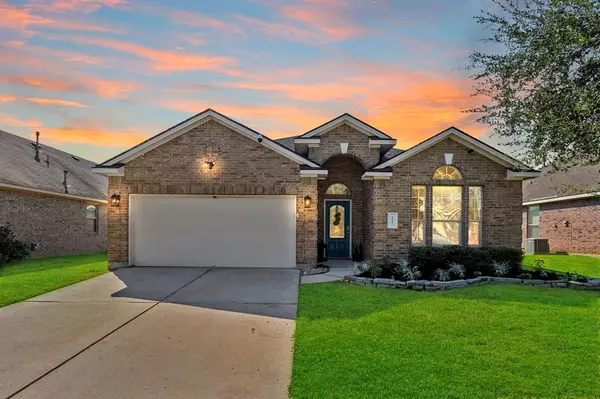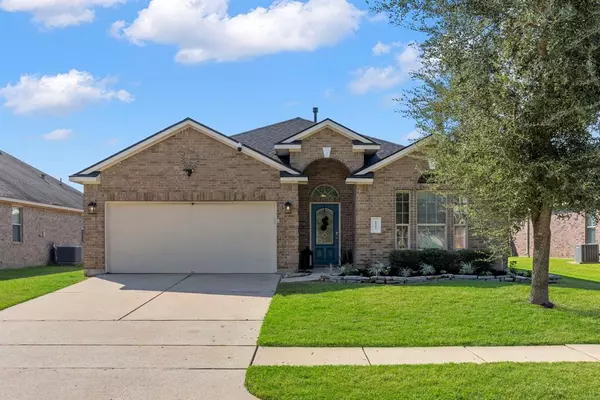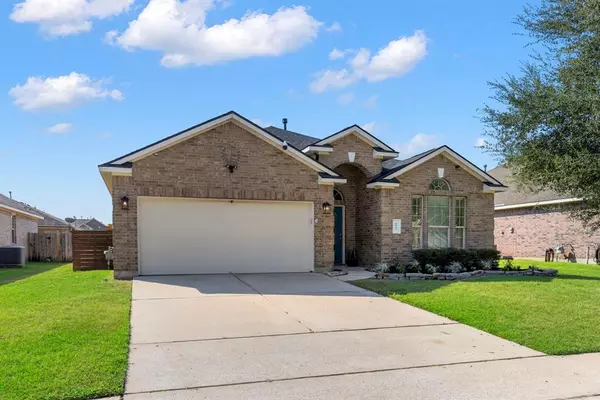For more information regarding the value of a property, please contact us for a free consultation.
8943 Headstall DR Tomball, TX 77375
Want to know what your home might be worth? Contact us for a FREE valuation!

Our team is ready to help you sell your home for the highest possible price ASAP
Key Details
Property Type Single Family Home
Listing Status Sold
Purchase Type For Sale
Square Footage 1,875 sqft
Price per Sqft $155
Subdivision Saddlebrook Village Sec 03
MLS Listing ID 29758735
Sold Date 12/03/24
Style Traditional
Bedrooms 3
Full Baths 2
HOA Fees $39/ann
HOA Y/N 1
Year Built 2009
Annual Tax Amount $6,425
Tax Year 2023
Lot Size 6,600 Sqft
Acres 0.1515
Property Description
This beautifully maintained home in Tomball’s desirable Saddlebrook Ranch community offers an inviting open & airy floor plan with soaring ceilings & abundant natural light. The large living room is perfect for relaxing or entertaining, with plenty of space for gatherings & easy flow into the kitchen & dining areas. The spacious kitchen is a chef’s dream, featuring 42-inch cabinets for ample storage, a large island—ideal for entertaining or family get-togethers. A versatile 4th bedroom can easily serve as an office or guest room, adding flexibility to the layout. Step outside to the extended private back porch, perfect for outdoor relaxation. Located just minutes from SH 99, this home offers quick access to major roadways, making commutes a breeze. Conveniently close to The Woodlands Creekside amenities, ensuring a perfect balance of peaceful suburban living with access to shopping, dining, & entertainment. Zoned to Tomball ISD’s newest schools, this home has everything you need!
Location
State TX
County Harris
Area Tomball
Rooms
Bedroom Description All Bedrooms Down,En-Suite Bath,Walk-In Closet
Other Rooms Breakfast Room, Home Office/Study, Utility Room in House
Master Bathroom Full Secondary Bathroom Down, Primary Bath: Double Sinks, Primary Bath: Separate Shower, Primary Bath: Soaking Tub
Den/Bedroom Plus 4
Kitchen Breakfast Bar, Island w/o Cooktop, Pantry, Walk-in Pantry
Interior
Heating Central Gas
Cooling Central Electric
Exterior
Parking Features Attached Garage
Garage Spaces 2.0
Roof Type Composition
Private Pool No
Building
Lot Description Subdivision Lot
Story 1
Foundation Slab
Lot Size Range 0 Up To 1/4 Acre
Sewer Public Sewer
Water Water District
Structure Type Brick,Cement Board
New Construction No
Schools
Elementary Schools Creekview Elementary School
Middle Schools Creekside Park Junior High School
High Schools Tomball High School
School District 53 - Tomball
Others
Senior Community No
Restrictions Build Line Restricted,Deed Restrictions
Tax ID 130-864-002-0003
Tax Rate 2.4681
Disclosures Mud, Sellers Disclosure
Special Listing Condition Mud, Sellers Disclosure
Read Less

Bought with Compass RE Texas, LLC - The Woodlands
Learn More About LPT Realty




