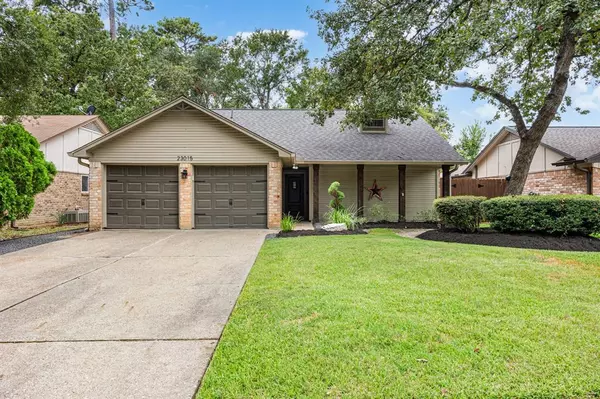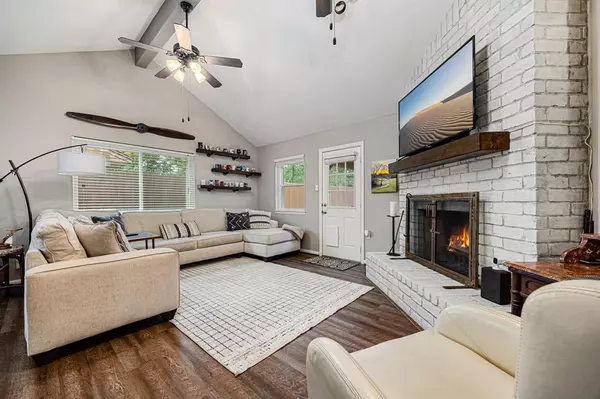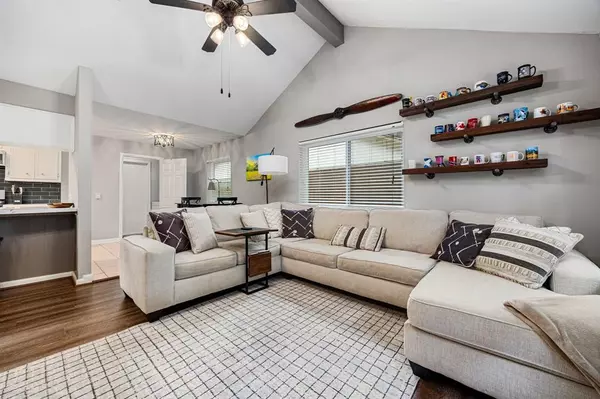For more information regarding the value of a property, please contact us for a free consultation.
23015 Rothwood RD Spring, TX 77389
Want to know what your home might be worth? Contact us for a FREE valuation!

Our team is ready to help you sell your home for the highest possible price ASAP
Key Details
Property Type Single Family Home
Listing Status Sold
Purchase Type For Sale
Square Footage 1,326 sqft
Price per Sqft $196
Subdivision Foxhollow West R/P
MLS Listing ID 75316046
Sold Date 12/02/24
Style Traditional
Bedrooms 3
Full Baths 2
HOA Fees $25/ann
HOA Y/N 1
Year Built 1983
Annual Tax Amount $6,242
Tax Year 2023
Lot Size 6,435 Sqft
Acres 0.1477
Property Description
This beautifully renovated home offers modern living with peace of mind, thanks to a host of recent updates. With a new roof, AC, heater, and rain gutters all replaced within the last five years, comfort is guaranteed. The home also features a whole-house water softener for added luxury. New windows, floors, quartz/granite countertops, appliances and fresh paint inside and out create a sleek look. The absence of carpet ensures easy upkeep. A new back patio, updated landscaping, and rustic wood columns on the front porch add curb appeal. The smart layout makes the most of this adorable abode's square footage, giving you the space you need where you need it. The back yard retreat is a relaxing haven with stunning natural backdrop and inviting covered and open spaces to lounge and enjoy the views. Enjoy the fresh landscaping, rock, and new fence with stain sealer. Conveniently located near IAH, I-45, and Hwy 99, this move-in-ready home is perfect for anyone seeking style and function.
Location
State TX
County Harris
Area Spring/Klein
Rooms
Bedroom Description All Bedrooms Down,En-Suite Bath,Walk-In Closet
Other Rooms 1 Living Area, Family Room, Kitchen/Dining Combo, Utility Room in House
Master Bathroom Primary Bath: Tub/Shower Combo, Secondary Bath(s): Tub/Shower Combo
Kitchen Breakfast Bar, Pantry
Interior
Interior Features Fire/Smoke Alarm, High Ceiling
Heating Central Gas
Cooling Central Electric
Flooring Engineered Wood, Tile
Fireplaces Number 1
Fireplaces Type Gas Connections, Wood Burning Fireplace
Exterior
Exterior Feature Back Yard Fenced, Covered Patio/Deck, Porch
Parking Features Attached Garage
Garage Spaces 2.0
Garage Description Double-Wide Driveway
Roof Type Composition
Street Surface Concrete
Private Pool No
Building
Lot Description Subdivision Lot
Faces East
Story 1
Foundation Slab
Lot Size Range 0 Up To 1/4 Acre
Sewer Public Sewer
Water Public Water
Structure Type Brick
New Construction No
Schools
Elementary Schools Zwink Elementary School
Middle Schools Hildebrandt Intermediate School
High Schools Klein Collins High School
School District 32 - Klein
Others
Senior Community No
Restrictions Deed Restrictions
Tax ID 114-733-010-0002
Energy Description Attic Vents,Ceiling Fans,Digital Program Thermostat,Energy Star Appliances,Energy Star/CFL/LED Lights,HVAC>13 SEER,Insulated Doors,Insulated/Low-E windows
Acceptable Financing Cash Sale, Conventional, FHA, Seller May Contribute to Buyer's Closing Costs, VA
Tax Rate 2.5995
Disclosures Mud, Sellers Disclosure
Listing Terms Cash Sale, Conventional, FHA, Seller May Contribute to Buyer's Closing Costs, VA
Financing Cash Sale,Conventional,FHA,Seller May Contribute to Buyer's Closing Costs,VA
Special Listing Condition Mud, Sellers Disclosure
Read Less

Bought with eXp Realty LLC
Learn More About LPT Realty




