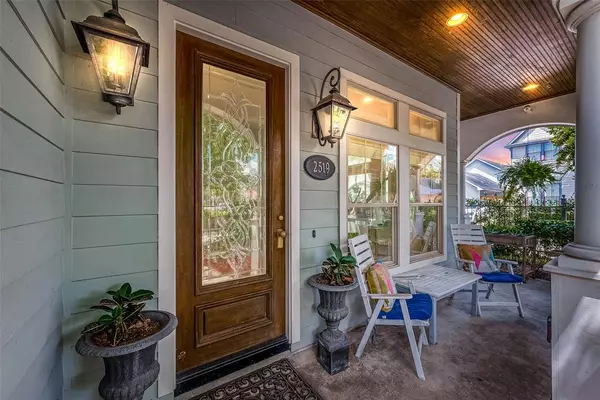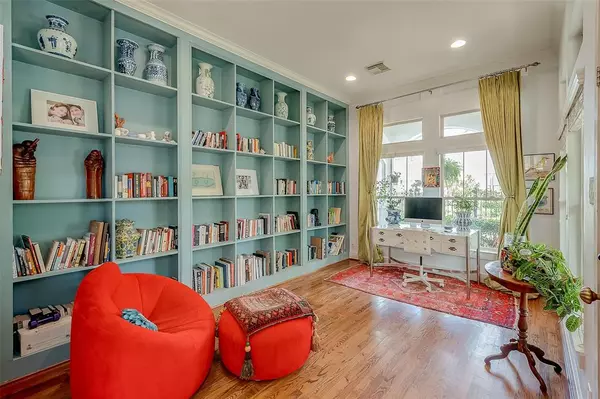For more information regarding the value of a property, please contact us for a free consultation.
2519 Oxford ST Houston, TX 77008
Want to know what your home might be worth? Contact us for a FREE valuation!

Our team is ready to help you sell your home for the highest possible price ASAP
Key Details
Property Type Single Family Home
Listing Status Sold
Purchase Type For Sale
Square Footage 2,268 sqft
Price per Sqft $308
Subdivision Sunset Heights Add Sec 02
MLS Listing ID 46203175
Sold Date 12/02/24
Style Victorian
Bedrooms 3
Full Baths 2
Half Baths 1
Year Built 2007
Annual Tax Amount $11,846
Tax Year 2023
Lot Size 3,185 Sqft
Acres 0.0731
Property Description
Looking for character over cookie-cutter? This gorgeous Victorian-style home on a prominent corner in the Heights is flooded with natural light, offering a warm, welcoming vibe from the moment you open the gate. Enjoy your own front yard and covered front porch—perfect for connecting with neighbors! Inside, a formal living area (currently a study) features stunning floor-to-ceiling built-ins. The formal dining room boasts almost floor-to-ceiling windows, while the kitchen opens to a cozy family room with a gas fireplace. A covered patio out back leads to the garage. Upstairs, a versatile landing serves as a reading nook, play area, or office. The secondary bedrooms share a hall bath, while the primary suite impresses with tall ceilings, a private patio, en-suite bath, and two walk-in closets. Come see this gem—now at an even more attractive price!
Location
State TX
County Harris
Area Heights/Greater Heights
Rooms
Bedroom Description All Bedrooms Up,Primary Bed - 2nd Floor,Split Plan,Walk-In Closet
Other Rooms Entry, Family Room, Formal Dining, Formal Living, Living Area - 1st Floor, Living/Dining Combo, Utility Room in House
Master Bathroom Half Bath, Primary Bath: Double Sinks, Primary Bath: Jetted Tub, Primary Bath: Separate Shower, Primary Bath: Soaking Tub, Secondary Bath(s): Tub/Shower Combo
Den/Bedroom Plus 3
Kitchen Breakfast Bar, Kitchen open to Family Room, Under Cabinet Lighting
Interior
Interior Features Balcony, Crown Molding, Fire/Smoke Alarm, Formal Entry/Foyer, High Ceiling, Window Coverings
Heating Central Gas
Cooling Central Electric
Flooring Stone, Tile, Wood
Fireplaces Number 1
Fireplaces Type Gaslog Fireplace
Exterior
Exterior Feature Covered Patio/Deck, Fully Fenced, Patio/Deck, Porch, Side Yard
Parking Features Attached Garage
Garage Spaces 2.0
Roof Type Composition
Street Surface Concrete,Curbs
Private Pool No
Building
Lot Description Corner, Subdivision Lot
Faces East
Story 2
Foundation Slab
Lot Size Range 0 Up To 1/4 Acre
Sewer Public Sewer
Water Public Water
Structure Type Cement Board,Wood
New Construction No
Schools
Elementary Schools Field Elementary School
Middle Schools Hamilton Middle School (Houston)
High Schools Heights High School
School District 27 - Houston
Others
Senior Community No
Restrictions Deed Restrictions
Tax ID 128-201-001-0002
Energy Description Attic Vents,Ceiling Fans,Digital Program Thermostat,Energy Star/CFL/LED Lights,High-Efficiency HVAC,Insulated/Low-E windows,Insulation - Blown Cellulose
Acceptable Financing Cash Sale, Conventional, FHA, Investor, Seller May Contribute to Buyer's Closing Costs, VA
Tax Rate 2.0148
Disclosures Sellers Disclosure
Listing Terms Cash Sale, Conventional, FHA, Investor, Seller May Contribute to Buyer's Closing Costs, VA
Financing Cash Sale,Conventional,FHA,Investor,Seller May Contribute to Buyer's Closing Costs,VA
Special Listing Condition Sellers Disclosure
Read Less

Bought with Walzel Properties - Corporate Office
Learn More About LPT Realty




