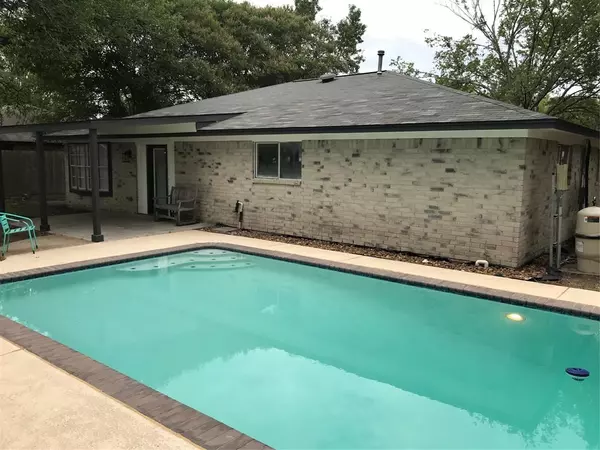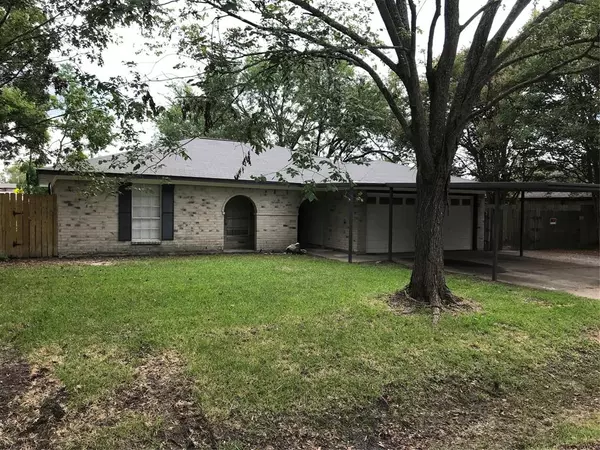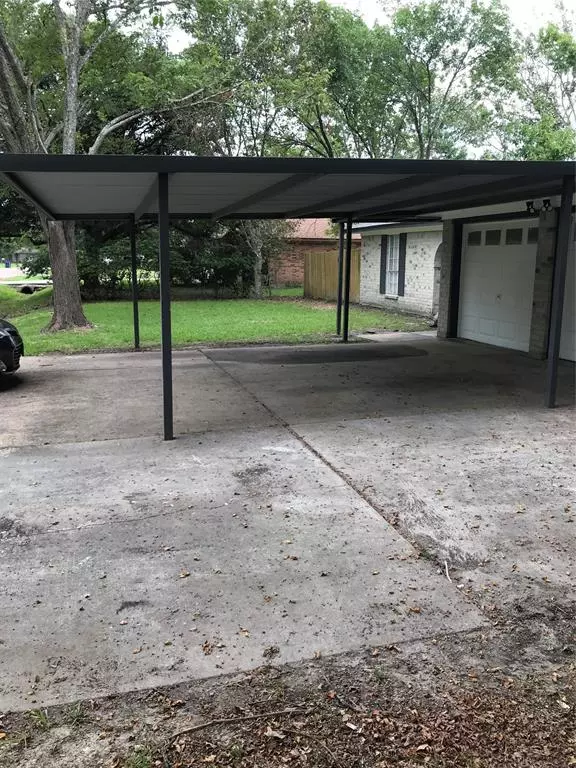For more information regarding the value of a property, please contact us for a free consultation.
2406 Heather ST Highlands, TX 77562
Want to know what your home might be worth? Contact us for a FREE valuation!

Our team is ready to help you sell your home for the highest possible price ASAP
Key Details
Property Type Single Family Home
Listing Status Sold
Purchase Type For Sale
Square Footage 1,551 sqft
Price per Sqft $164
Subdivision Country Terrace U/R
MLS Listing ID 38853819
Sold Date 11/27/24
Style Traditional
Bedrooms 3
Full Baths 2
Year Built 1978
Annual Tax Amount $2,837
Tax Year 2023
Lot Size 9,900 Sqft
Acres 0.2273
Property Description
Look at this spacious beautifully remodeled home with a sparkling swimming pool! All brick exterior with a 2 car garage and so many updates to list. The main areas have brand new engineered wood floors with a nice combination of colors and textures throughout. The kitchen is all redone with new cabinetry and quartz countertops and breakfast bar. Both bathrooms were also redone with new fixtures, stylish tub enclosures and the quartz counters were carried to the sinks here for a unified look. The swimming pool is next to a covered patio plus and additional deck for those summer get togethers.
Location
State TX
County Harris
Area Baytown/Harris County
Rooms
Bedroom Description All Bedrooms Down
Other Rooms Family Room
Interior
Heating Central Gas
Cooling Central Electric
Flooring Carpet, Engineered Wood
Exterior
Exterior Feature Back Yard Fenced, Covered Patio/Deck, Fully Fenced, Patio/Deck
Parking Features Attached Garage
Garage Spaces 2.0
Carport Spaces 2
Pool In Ground
Roof Type Composition
Private Pool Yes
Building
Lot Description Subdivision Lot
Story 1
Foundation Slab
Lot Size Range 0 Up To 1/4 Acre
Sewer Public Sewer
Water Water District
Structure Type Brick
New Construction No
Schools
Elementary Schools Hopper/Highlands Elementary School
Middle Schools Highlands Junior High School
High Schools Goose Creek Memorial
School District 23 - Goose Creek Consolidated
Others
Senior Community No
Restrictions Deed Restrictions
Tax ID 113-158-000-0025
Acceptable Financing Cash Sale, Conventional, FHA, VA
Tax Rate 1.8729
Disclosures Sellers Disclosure
Listing Terms Cash Sale, Conventional, FHA, VA
Financing Cash Sale,Conventional,FHA,VA
Special Listing Condition Sellers Disclosure
Read Less

Bought with Prime Realty Group
Learn More About LPT Realty




