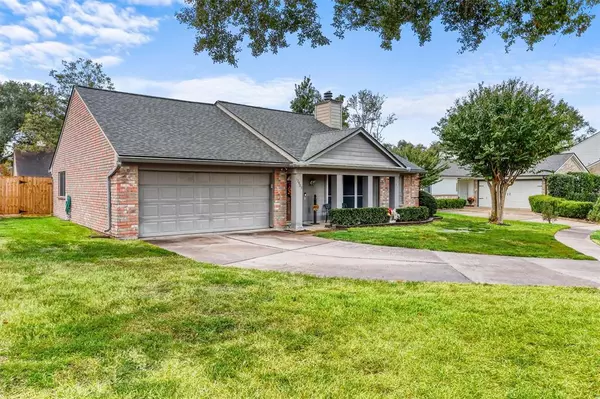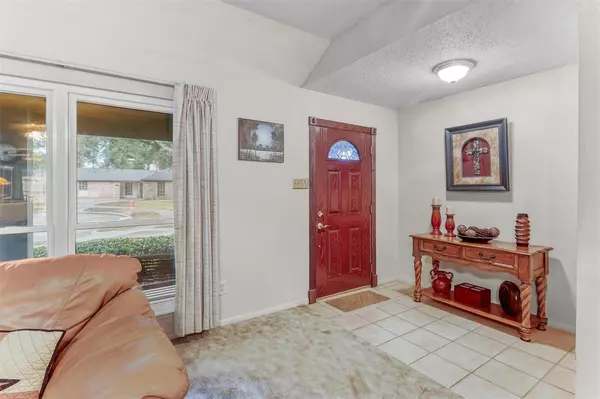For more information regarding the value of a property, please contact us for a free consultation.
17903 Forest Cedars DR Houston, TX 77084
Want to know what your home might be worth? Contact us for a FREE valuation!

Our team is ready to help you sell your home for the highest possible price ASAP
Key Details
Property Type Single Family Home
Listing Status Sold
Purchase Type For Sale
Square Footage 1,410 sqft
Price per Sqft $177
Subdivision Windsong Sec 01
MLS Listing ID 75628895
Sold Date 11/27/24
Style Traditional
Bedrooms 3
Full Baths 2
HOA Fees $37/ann
HOA Y/N 1
Year Built 1984
Annual Tax Amount $4,351
Tax Year 2023
Lot Size 9,600 Sqft
Acres 0.2204
Property Description
You will love living in this home. Wonderful quiet neighborhood with lots of community events including swim team. Cul-de-sac location is great for kids playing and a wonderful backyard with extended covered patio and play set.
Split floor plan with the primary bedroom having a sitting area that can be used for an extra TV enclave or possibly your office. Large Den with center fireplace. Kitchen has updated Corian countertops and a large walk-in pantry.
Upgrades: Roof 4/2020; HVAC system and ductwork 4/2020; Plex piping 10/2022; front windows (now double pane) and patio door replaced 10/2021; Fencing 2023 & 2024; Attic door 9/2024; Painted radiant barrier and extra insulation added + low energy lightbulbs to help with your utility bills.
Location
State TX
County Harris
Area Bear Creek South
Rooms
Bedroom Description Sitting Area,Split Plan,Walk-In Closet
Kitchen Breakfast Bar, Kitchen open to Family Room, Pantry, Walk-in Pantry
Interior
Interior Features Alarm System - Owned, Dryer Included, Fire/Smoke Alarm, High Ceiling, Refrigerator Included, Window Coverings
Heating Central Gas
Cooling Central Electric
Flooring Carpet, Tile
Fireplaces Number 1
Fireplaces Type Wood Burning Fireplace
Exterior
Exterior Feature Back Yard, Back Yard Fenced, Covered Patio/Deck, Patio/Deck, Subdivision Tennis Court
Parking Features Attached Garage
Garage Spaces 2.0
Garage Description Auto Garage Door Opener, Double-Wide Driveway
Roof Type Composition
Street Surface Concrete
Private Pool No
Building
Lot Description Cul-De-Sac, Subdivision Lot
Faces North
Story 1
Foundation Slab
Lot Size Range 0 Up To 1/4 Acre
Water Water District
Structure Type Brick
New Construction No
Schools
Elementary Schools Wilson Elementary School (Cypress-Fairbanks)
Middle Schools Watkins Middle School
High Schools Cypress Lakes High School
School District 13 - Cypress-Fairbanks
Others
HOA Fee Include Clubhouse,Courtesy Patrol,Recreational Facilities
Senior Community No
Restrictions Deed Restrictions
Tax ID 114-710-004-0033
Energy Description Attic Vents,Ceiling Fans,Digital Program Thermostat,Radiant Attic Barrier
Acceptable Financing Cash Sale, Conventional, FHA, VA
Tax Rate 2.2131
Disclosures Mud, Sellers Disclosure
Listing Terms Cash Sale, Conventional, FHA, VA
Financing Cash Sale,Conventional,FHA,VA
Special Listing Condition Mud, Sellers Disclosure
Read Less

Bought with RE/MAX Real Estate Assoc.
Learn More About LPT Realty




