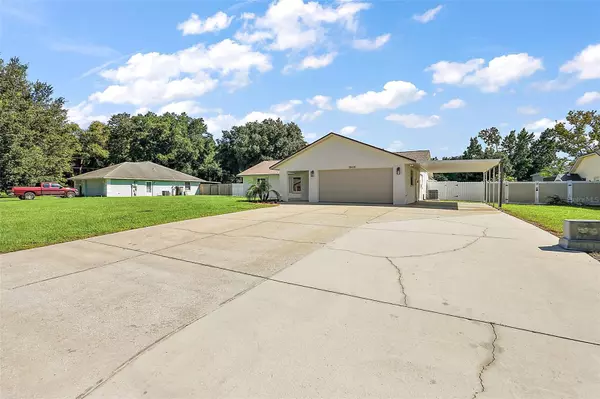For more information regarding the value of a property, please contact us for a free consultation.
18430 CAYMAN ST Eustis, FL 32736
Want to know what your home might be worth? Contact us for a FREE valuation!

Our team is ready to help you sell your home for the highest possible price ASAP
Key Details
Sold Price $480,000
Property Type Single Family Home
Sub Type Single Family Residence
Listing Status Sold
Purchase Type For Sale
Square Footage 1,742 sqft
Price per Sqft $275
Subdivision Clear Lake Place
MLS Listing ID G5087412
Sold Date 11/26/24
Bedrooms 3
Full Baths 2
Construction Status Inspections
HOA Y/N No
Originating Board Stellar MLS
Year Built 1988
Annual Tax Amount $1,362
Lot Size 0.500 Acres
Acres 0.5
Lot Dimensions 102x216
Property Description
BEAUTIFULLY RENOVATED 3 BR HOME ON A HALF ACRE WITH SWIMMING POOL, ATTACHED GARAGE AND CARPORT, PLUS SEPARATE FENCED BACKYARD WORKSHOP AND HUGE COVERED POLE BARN. NO HOA. There are countless possibilities to live, work, and play here! Welcome home to this three-bedroom, 2 bathroom home in a peaceful, well-established, non-HOA Eustis community offering mature trees, freedom from the busy hustle and bustle of traffic, and a short, convenient drive to every amenity. Local parks, lakes, dining establishments, big-box retail stores, grocery stores, medical facilities, and the historic downtowns of Eustis and Mount Dora are all nearby. Of course, you'll love spending lots of time at home as this property has been beautifully renovated inside and out with a chic and sophisticated Farmhouse vibe. Add in the pool and outbuildings, and your family will stay entertained with so many options for playing or relaxing. The roof was replaced in 2022. Recent updates in 2024 updates include new A/C and water heater, water softener, kitchen and bath renos, new flooring throughout, light fixtures, ceiling fans, pool filter, exterior facelift with a new stucco facade, painted inside and out….the list goes on! The large front yard offers a huge driveway, parking pad, 2-car garage, and covered carport. Family and friends will never lack for parking space! The covered front walkway beckons you inside to be dazzled by the welcoming interior with high, vaulted ceilings, luxury wood-plank vinyl floors, large windows, expansive, open-concept living and dining areas, and an inspired kitchen design with shiplap ceiling, subway tile backsplash, sleek black stainless appliances, granite counters, and classic Shaker-style cabinetry. There's abundant recessed lighting, a large prep island, and more! Double French doors open to the beautiful Florida room with the screened pool beyond. The spacious primary suite offers access to the lanai and pool, a walk-in closet, and a spa-worthy renovated ensuite with a glorious, tiled shower boasting a rainfall showerhead and a secondary handheld showerhead. The hallway laundry room is well-appointed and offers additional storage space. Two guest bedrooms share a fully renovated bathroom with tub/shower. The expansive Florida room has 3 walls of vinyl windows and is ideal for a kid's game room, a Billiards room, fitness/yoga space, or whatever suits your needs. Beyond is a sparkling swimming pool fully screened with loads of dining and entertaining space. Enjoy abundant privacy in the fully fenced backyard, a dedicated workshop with a rolltop door, and a huge pole barn with amazing possibilities. Welcome home!
Location
State FL
County Lake
Community Clear Lake Place
Zoning R-3
Rooms
Other Rooms Inside Utility
Interior
Interior Features Ceiling Fans(s), Split Bedroom, Stone Counters, Vaulted Ceiling(s), Walk-In Closet(s), Window Treatments
Heating Central, Electric, Heat Pump
Cooling Central Air
Flooring Luxury Vinyl
Furnishings Unfurnished
Fireplace false
Appliance Dishwasher, Disposal, Electric Water Heater, Microwave, Refrigerator, Water Softener
Laundry Inside, Laundry Room
Exterior
Exterior Feature French Doors, Private Mailbox, Rain Gutters, Storage
Parking Features Driveway, Garage Door Opener
Garage Spaces 2.0
Fence Chain Link, Wood
Pool Gunite, In Ground, Screen Enclosure
Utilities Available BB/HS Internet Available, Cable Available, Electricity Connected, Phone Available
Roof Type Shingle
Porch Covered, Enclosed, Rear Porch, Screened
Attached Garage true
Garage true
Private Pool Yes
Building
Lot Description Cul-De-Sac, In County, Level, Street Dead-End, Paved
Entry Level One
Foundation Slab
Lot Size Range 1/2 to less than 1
Sewer Septic Tank
Water Well
Architectural Style Ranch
Structure Type Block,Stucco
New Construction false
Construction Status Inspections
Schools
Elementary Schools Eustis Elem
Middle Schools Eustis Middle
High Schools Eustis High School
Others
Pets Allowed Yes
Senior Community No
Pet Size Extra Large (101+ Lbs.)
Ownership Fee Simple
Acceptable Financing Cash, Conventional, FHA, VA Loan
Membership Fee Required None
Listing Terms Cash, Conventional, FHA, VA Loan
Special Listing Condition None
Read Less

© 2024 My Florida Regional MLS DBA Stellar MLS. All Rights Reserved.
Bought with OLYMPUS EXECUTIVE REALTY INC
Learn More About LPT Realty




