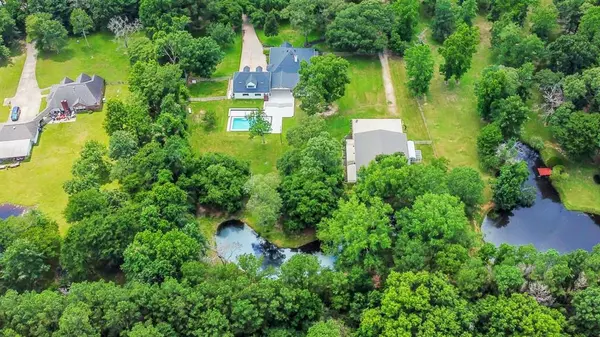For more information regarding the value of a property, please contact us for a free consultation.
40026 Eureka RD Magnolia, TX 77354
Want to know what your home might be worth? Contact us for a FREE valuation!

Our team is ready to help you sell your home for the highest possible price ASAP
Key Details
Property Type Single Family Home
Listing Status Sold
Purchase Type For Sale
Square Footage 4,600 sqft
Price per Sqft $232
Subdivision Cimarron Country
MLS Listing ID 2319501
Sold Date 11/25/24
Style Traditional
Bedrooms 6
Full Baths 4
HOA Fees $11/ann
HOA Y/N 1
Year Built 1994
Annual Tax Amount $14,791
Tax Year 2023
Lot Size 2.470 Acres
Acres 2.47
Property Description
PRICE ADJUSTMENT! Completely remodeled, Fancy Custom Farmhouse on 2.47 fully fenced & wooded acres! This unique property features countless upgrades & elevated features that you truly MUST SEE to believe. Mature oak trees greet you & surround the estate, providing shade & elegance while you enjoy your private Pond & brand new glittering pool. The elegance doesn't stop there— Inside you'll find gorgeous woodwork & luxury details throughout including hardwood floors, high ceilings, & a chef's kiss Kitchen w/ a commercial grade gas range&griddle, oversized Quartz eat-in island, soft close drawers & cabinets & walk-in pantry. Sunroom/formal Dining features brick accent wall & stained shiplap ceiling. This open floorplan cannot be beat! Master Bath w/soaking tub & seperate shower, herringbone marble floors, & washer/dryer in one of the 3 closets! Secluded guest quarters/MIL suite. Extended back patio w/ outdoor Kitchen to enjoy your private oasis! Don't miss fully insulated 2,500sqft barn!
Location
State TX
County Montgomery
Area Magnolia/1488 East
Rooms
Bedroom Description 1 Bedroom Up,En-Suite Bath,Primary Bed - 1st Floor,Sitting Area,Walk-In Closet
Other Rooms Breakfast Room, Family Room, Formal Dining, Gameroom Down, Home Office/Study, Living Area - 1st Floor, Sun Room, Utility Room in House
Master Bathroom Primary Bath: Double Sinks, Primary Bath: Separate Shower, Primary Bath: Soaking Tub, Secondary Bath(s): Shower Only, Secondary Bath(s): Tub/Shower Combo, Vanity Area
Kitchen Breakfast Bar, Butler Pantry, Island w/o Cooktop, Kitchen open to Family Room, Pantry, Pots/Pans Drawers, Soft Closing Cabinets, Soft Closing Drawers, Under Cabinet Lighting
Interior
Interior Features Dryer Included, Fire/Smoke Alarm, High Ceiling, Refrigerator Included, Washer Included, Water Softener - Owned, Window Coverings
Heating Central Gas, Zoned
Cooling Central Electric, Zoned
Flooring Marble Floors, Tile, Wood
Fireplaces Number 1
Fireplaces Type Gas Connections, Gaslog Fireplace
Exterior
Exterior Feature Back Yard Fenced, Covered Patio/Deck, Cross Fenced, Outdoor Kitchen, Patio/Deck, Private Driveway, Spa/Hot Tub, Sprinkler System, Workshop
Parking Features Attached Garage, Detached Garage, Oversized Garage
Garage Spaces 4.0
Pool Heated, In Ground
Waterfront Description Pond
Roof Type Composition
Street Surface Concrete
Private Pool Yes
Building
Lot Description Water View, Wooded
Faces West
Story 1.5
Foundation Slab
Lot Size Range 2 Up to 5 Acres
Sewer Septic Tank
Water Aerobic, Public Water
Structure Type Brick,Wood
New Construction No
Schools
Elementary Schools Bear Branch Elementary School (Magnolia)
Middle Schools Bear Branch Junior High School
High Schools Magnolia High School
School District 36 - Magnolia
Others
Senior Community No
Restrictions Deed Restrictions,Horses Allowed
Tax ID 3410-00-16400
Energy Description Attic Vents,Ceiling Fans,Digital Program Thermostat,Energy Star Appliances,Energy Star/CFL/LED Lights,Insulated/Low-E windows,Radiant Attic Barrier
Tax Rate 1.5787
Disclosures Other Disclosures, Sellers Disclosure
Special Listing Condition Other Disclosures, Sellers Disclosure
Read Less

Bought with Keller Williams Advantage Realty



