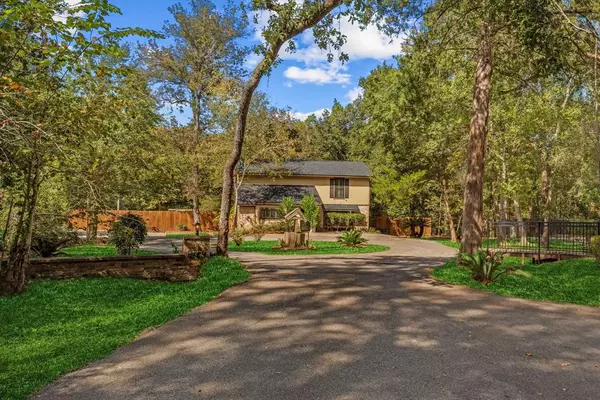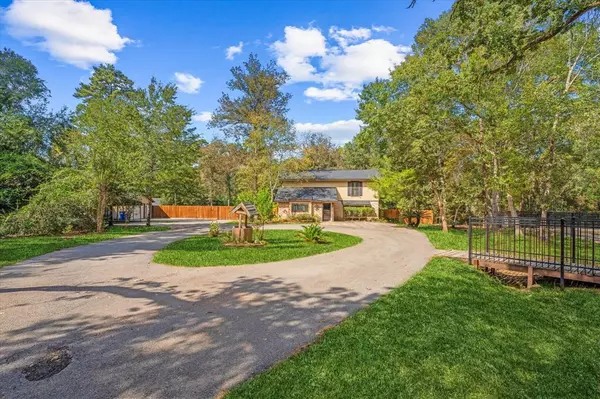For more information regarding the value of a property, please contact us for a free consultation.
22619 Thrush TRL Hockley, TX 77447
Want to know what your home might be worth? Contact us for a FREE valuation!

Our team is ready to help you sell your home for the highest possible price ASAP
Key Details
Property Type Single Family Home
Listing Status Sold
Purchase Type For Sale
Square Footage 1,988 sqft
Price per Sqft $201
Subdivision Holly Springs
MLS Listing ID 13633397
Sold Date 11/22/24
Style Traditional
Bedrooms 4
Full Baths 2
Half Baths 1
HOA Fees $18/ann
HOA Y/N 1
Year Built 1979
Annual Tax Amount $5,705
Tax Year 2023
Lot Size 1.341 Acres
Acres 0.5624
Property Description
Nestled on over 1.3 acres, this inviting two-story home blends timeless character with modern comforts. Featuring 4 spacious bedrooms & 2.5 updated bathrooms, this property offers both style & functionality. A standout feature is the historic wagon wheels on the staircase, adding unique character. The newly installed roof (2024) for both the home & additional buildings. Inside, you’ll find gorgeous new floors, an expanded pantry, & beautifully remodeled bathrooms, all designed for modern living. The new fence (2021) adds both privacy & curb appeal, making this home as functional as it is beautiful. The massive side yard is an entertainer's dream, boasting a sparkling pool, a tiki bar for gatherings, & plenty of space for outdoor fun. Additional features include pool storage, a covered carport, & a detached garage. Recent outdoor updates, like new railings beside the bridge (2023), back step-offs (2024), & tree trimming (2024), complete this expansive retreat.
Location
State TX
County Harris
Area Hockley
Rooms
Bedroom Description 1 Bedroom Down - Not Primary BR,Primary Bed - 2nd Floor,Sitting Area,Split Plan,Walk-In Closet
Other Rooms 1 Living Area, Breakfast Room, Den, Entry, Family Room, Formal Dining, Home Office/Study, Kitchen/Dining Combo, Living Area - 1st Floor, Utility Room in House
Master Bathroom Half Bath, Primary Bath: Shower Only, Secondary Bath(s): Tub/Shower Combo
Den/Bedroom Plus 4
Kitchen Breakfast Bar, Kitchen open to Family Room, Walk-in Pantry
Interior
Interior Features Alarm System - Owned, Crown Molding, Fire/Smoke Alarm, Formal Entry/Foyer, High Ceiling, Spa/Hot Tub, Window Coverings
Heating Central Gas
Cooling Central Electric
Flooring Laminate, Tile
Fireplaces Number 1
Fireplaces Type Wood Burning Fireplace
Exterior
Exterior Feature Back Yard, Back Yard Fenced, Greenhouse, Outdoor Fireplace, Patio/Deck, Porch, Side Yard, Sprinkler System, Storage Shed, Workshop
Parking Features Detached Garage, Oversized Garage
Garage Spaces 1.0
Carport Spaces 4
Garage Description Additional Parking, Auto Garage Door Opener, Circle Driveway
Pool Gunite
Roof Type Composition
Private Pool Yes
Building
Lot Description Cleared, Cul-De-Sac, Other, Subdivision Lot, Wooded
Story 2
Foundation Slab
Lot Size Range 1/2 Up to 1 Acre
Sewer Septic Tank
Water Well
Structure Type Brick,Wood
New Construction No
Schools
Elementary Schools Evelyn Turlington Elementary School
Middle Schools Schultz Junior High School
High Schools Waller High School
School District 55 - Waller
Others
Senior Community No
Restrictions Deed Restrictions,Horses Allowed,Restricted
Tax ID 091-268-000-0037
Energy Description Ceiling Fans
Acceptable Financing Cash Sale, Conventional, FHA, VA
Tax Rate 1.8435
Disclosures Sellers Disclosure
Listing Terms Cash Sale, Conventional, FHA, VA
Financing Cash Sale,Conventional,FHA,VA
Special Listing Condition Sellers Disclosure
Read Less

Bought with Central Metro Realty
Learn More About LPT Realty




