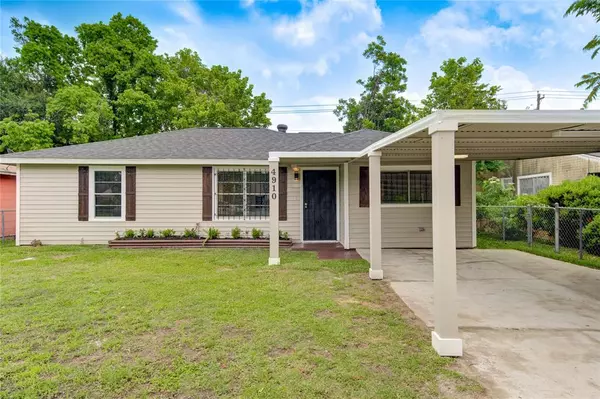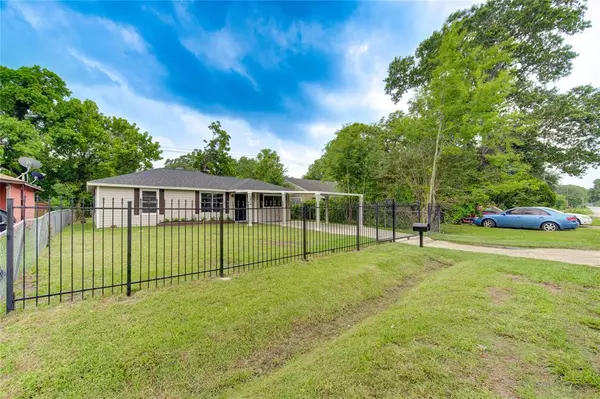For more information regarding the value of a property, please contact us for a free consultation.
4910 Alvin ST Houston, TX 77033
Want to know what your home might be worth? Contact us for a FREE valuation!

Our team is ready to help you sell your home for the highest possible price ASAP
Key Details
Property Type Single Family Home
Listing Status Sold
Purchase Type For Sale
Square Footage 1,269 sqft
Price per Sqft $165
Subdivision Chocolate Bayou Estates Sec 01
MLS Listing ID 20668241
Sold Date 11/19/24
Style Traditional
Bedrooms 3
Full Baths 2
Half Baths 1
Year Built 1951
Annual Tax Amount $2,038
Tax Year 2023
Lot Size 6,240 Sqft
Acres 0.1433
Property Description
Imagine a newly remodeled charming, sunlit home nestled in a neighborhood, where the morning light gently filters through blooming trees. This inviting abode boasts an open floor plan, perfect for entertaining and creating unforgettable memories. The heart of the home, the kitchen, is fitted with modern appliances and a generous backyard that beckons family and friends to gather around. Each bedroom offers a cozy retreat, with new flooring and ample natural light, ensuring a serene space to unwind. The master room is a true sanctuary, with a beautiful en-suite bathroom. Step outside to the beautifully backyard ideal for summer barbecues and soaking up the sun. This home isn't just a space to live; it's a place where life's moments are cherished and celebrated. Ready to welcome its new owners, this is more than a house; it's the backdrop to your future.
Location
State TX
County Harris
Area Medical Center South
Rooms
Bedroom Description En-Suite Bath,Primary Bed - 1st Floor
Other Rooms Living Area - 1st Floor
Master Bathroom Primary Bath: Double Sinks
Kitchen Kitchen open to Family Room
Interior
Interior Features Crown Molding, Refrigerator Included
Heating Central Electric
Cooling Central Electric
Flooring Laminate, Vinyl
Exterior
Parking Features None
Roof Type Composition
Accessibility Driveway Gate
Private Pool No
Building
Lot Description Subdivision Lot
Story 1
Foundation Slab
Lot Size Range 0 Up To 1/4 Acre
Sewer Public Sewer
Water Public Water
Structure Type Brick,Wood
New Construction No
Schools
Elementary Schools Bastian Elementary School
Middle Schools Attucks Middle School
High Schools Worthing High School
School District 27 - Houston
Others
Senior Community No
Restrictions Historic Restrictions
Tax ID 077-033-010-0003
Energy Description Ceiling Fans
Tax Rate 2.0148
Disclosures Sellers Disclosure
Special Listing Condition Sellers Disclosure
Read Less

Bought with Alumbra Properties
Learn More About LPT Realty




