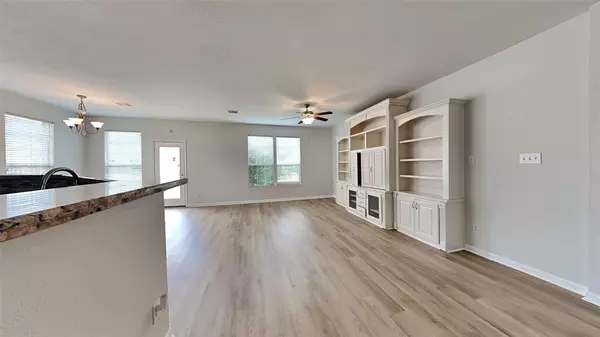For more information regarding the value of a property, please contact us for a free consultation.
2906 Mustang Meadow LN Manvel, TX 77578
Want to know what your home might be worth? Contact us for a FREE valuation!

Our team is ready to help you sell your home for the highest possible price ASAP
Key Details
Property Type Single Family Home
Listing Status Sold
Purchase Type For Sale
Square Footage 2,624 sqft
Price per Sqft $130
Subdivision Southfork Sec 1A-1B-1C-2A-2B-2
MLS Listing ID 55476575
Sold Date 11/20/24
Style Traditional
Bedrooms 4
Full Baths 2
Half Baths 1
HOA Fees $45/ann
HOA Y/N 1
Year Built 2010
Annual Tax Amount $8,403
Tax Year 2023
Lot Size 7,079 Sqft
Acres 0.1625
Property Description
This 2-story in Southfork features 4 bedrooms, 2 ½ baths and a 2-car garage. It has been recently updated with fresh interior paint, new carpet, and new LVP. The kitchen is open to the living room and features granite countertops and black appliances including refrigerator. The living room has a built-in entertainment center. Primary bedroom is on the first floor and features a private bathroom with separate tub and shower. The office off the entry could be a used as formal dining room or guest room. Upstairs you will find a game room plus 3 secondary bedrooms that share a full bathroom. The utility room is on the first floor with washer and dryer. The backyard is spacious with plenty of space for activities or entertaining. Southfork is conveniently located just south of Pearland off Hwy 288. Residents can enjoy a community pool and playground plus lakes with walking paths.
Location
State TX
County Brazoria
Area Pearland
Rooms
Bedroom Description En-Suite Bath,Primary Bed - 1st Floor
Other Rooms Breakfast Room, Family Room, Gameroom Up, Home Office/Study, Utility Room in House
Master Bathroom Half Bath, Primary Bath: Double Sinks, Primary Bath: Separate Shower, Secondary Bath(s): Tub/Shower Combo
Kitchen Pantry
Interior
Interior Features Fire/Smoke Alarm
Heating Central Gas
Cooling Central Electric
Flooring Carpet, Tile, Vinyl Plank
Exterior
Exterior Feature Back Yard Fenced
Parking Features Attached Garage
Garage Spaces 2.0
Roof Type Composition
Private Pool No
Building
Lot Description Subdivision Lot
Story 2
Foundation Slab
Lot Size Range 0 Up To 1/4 Acre
Water Water District
Structure Type Brick,Cement Board,Wood
New Construction No
Schools
Elementary Schools Red Duke Elementary School
Middle Schools Mcnair Junior High School
High Schools Shadow Creek High School
School District 3 - Alvin
Others
Senior Community No
Restrictions Deed Restrictions
Tax ID 7712-1302-006
Ownership Full Ownership
Acceptable Financing Cash Sale, Conventional, VA
Tax Rate 2.3397
Disclosures Sellers Disclosure
Listing Terms Cash Sale, Conventional, VA
Financing Cash Sale,Conventional,VA
Special Listing Condition Sellers Disclosure
Read Less

Bought with HOUSTON TOP REALTY
Learn More About LPT Realty




