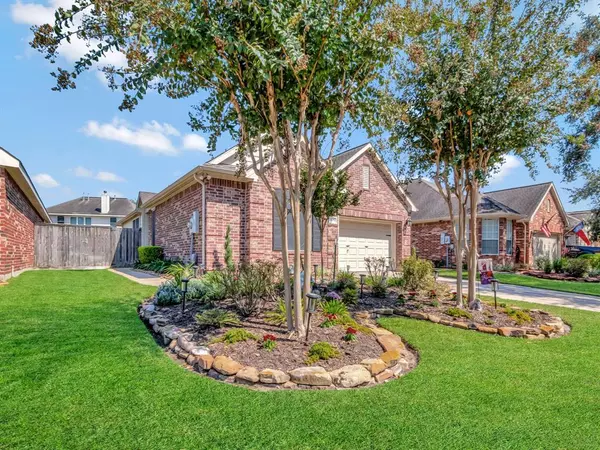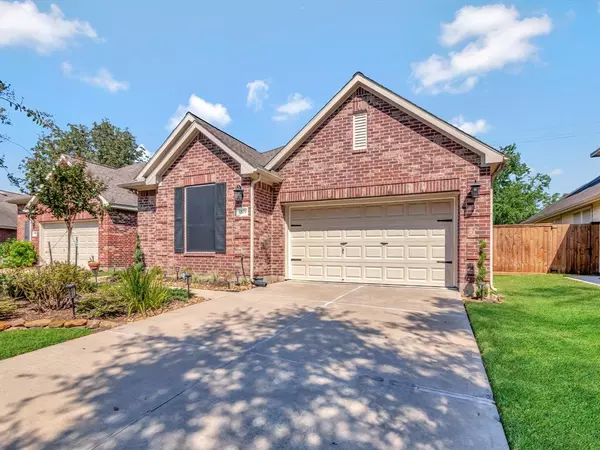For more information regarding the value of a property, please contact us for a free consultation.
1509 N Marsala DR Pearland, TX 77581
Want to know what your home might be worth? Contact us for a FREE valuation!

Our team is ready to help you sell your home for the highest possible price ASAP
Key Details
Property Type Single Family Home
Listing Status Sold
Purchase Type For Sale
Square Footage 1,732 sqft
Price per Sqft $213
Subdivision Bellavita At Green Tee Sec 01
MLS Listing ID 93400943
Sold Date 11/15/24
Style Traditional
Bedrooms 2
Full Baths 2
HOA Fees $262/mo
HOA Y/N 1
Year Built 2001
Annual Tax Amount $7,864
Tax Year 2023
Lot Size 5,629 Sqft
Acres 0.1292
Property Description
Do not miss out on this Gem!!! Stunning full of recent upgrades in a 55 plus Resort Style Community. The curb appeal will stop you first, but wait until you see the inside! New windows, plantation shutters and solar screens, floors, quartz counter tops accented back splash, bathroom renovation, fixtures, hardware and HVAC 2023. Crown molding throughout the home. The flex room is set up as an office but can be used for other options. Sit on the covered patio while sipping on your morning coffee. Gorgeous clubhouse that features a ballroom, arts and crafts room, game area with pool table and shuffle board table, kitchen, tv room, computer room, fully equipped gym, restrooms with lockers, large swimming pool, and hot tub. Many community activities on a calendar for you: yoga, line dancing lessons, parties, water aerobics, various card games, three social clubs. Gated entry for the extra security, wonderful neighbors and the scenery is beautiful! Schedule your appointment today!
Location
State TX
County Harris
Area Pearland
Rooms
Bedroom Description All Bedrooms Down
Other Rooms 1 Living Area, Entry, Home Office/Study, Utility Room in House
Interior
Interior Features Fire/Smoke Alarm, Formal Entry/Foyer, High Ceiling, Window Coverings
Heating Central Gas
Cooling Central Electric
Flooring Tile
Exterior
Exterior Feature Back Yard, Back Yard Fenced, Controlled Subdivision Access, Patio/Deck, Porch, Side Yard, Sprinkler System
Parking Features Attached Garage
Garage Spaces 2.0
Garage Description Auto Garage Door Opener, Double-Wide Driveway
Roof Type Composition
Street Surface Concrete
Accessibility Automatic Gate, Manned Gate
Private Pool No
Building
Lot Description Subdivision Lot
Story 1
Foundation Slab
Lot Size Range 0 Up To 1/4 Acre
Sewer Public Sewer
Water Public Water
Structure Type Brick
New Construction No
Schools
Elementary Schools Weber Elementary
Middle Schools Westbrook Intermediate School
High Schools Clear Brook High School
School District 9 - Clear Creek
Others
HOA Fee Include Clubhouse,Grounds,Limited Access Gates,Other,Recreational Facilities
Senior Community No
Restrictions Deed Restrictions
Tax ID 120-954-005-0019
Acceptable Financing Cash Sale, Conventional, FHA, VA
Tax Rate 2.5113
Disclosures Sellers Disclosure
Listing Terms Cash Sale, Conventional, FHA, VA
Financing Cash Sale,Conventional,FHA,VA
Special Listing Condition Sellers Disclosure
Read Less

Bought with Realty Associates



