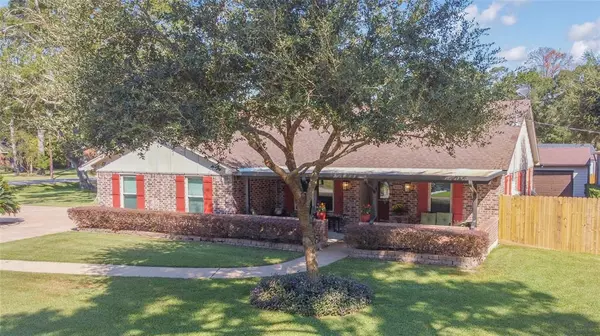For more information regarding the value of a property, please contact us for a free consultation.
5118 Winding WAY Dickinson, TX 77539
Want to know what your home might be worth? Contact us for a FREE valuation!

Our team is ready to help you sell your home for the highest possible price ASAP
Key Details
Property Type Single Family Home
Listing Status Sold
Purchase Type For Sale
Square Footage 1,942 sqft
Price per Sqft $233
Subdivision Bayou Woods
MLS Listing ID 73184645
Sold Date 11/20/24
Style Ranch
Bedrooms 3
Full Baths 2
Year Built 1979
Annual Tax Amount $4,710
Tax Year 2023
Lot Size 0.591 Acres
Acres 0.591
Property Description
Welcome to this charming country home with no HOA, no mud, and no flood concerns. Meticulously maintained, this property boasts of numerous extras and a spacious lot with front and side yards perfect for a pool plus 3 driveways with parking for a Boat or RV. There is an RV hookup and a generator connection on the home. This home has NEVER FLOODED and is not in a flood zone. The fenced backyard offers security and feature with two covered porches, a tool shed, and a large steel (gal-aluminum) building 36x66 3 bay shop with concrete and 100 amp electric service. The extra building has 2 large bays for a boat or RV. Inside, Enjoy concrete tile floors with a wood look, two large carpeted and air-conditioned attic spaces for storage or play. Don't miss out on this open floor plan with granite countertops, a fireplace, mantel, and the opportunity to make this your dream home! Waher, Dryer , Refrigerastors are not included.
Location
State TX
County Galveston
Area Dickinson
Rooms
Bedroom Description 1 Bedroom Down - Not Primary BR,2 Bedrooms Down,Primary Bed - 1st Floor,Walk-In Closet
Other Rooms 1 Living Area, Breakfast Room, Family Room, Kitchen/Dining Combo, Living Area - 1st Floor, Utility Room in House
Master Bathroom Full Secondary Bathroom Down, Primary Bath: Double Sinks, Primary Bath: Shower Only, Secondary Bath(s): Tub/Shower Combo, Vanity Area
Kitchen Breakfast Bar, Kitchen open to Family Room, Pantry
Interior
Heating Central Electric, Heat Pump
Cooling Central Electric, Heat Pump
Fireplaces Number 1
Fireplaces Type Wood Burning Fireplace
Exterior
Parking Features Attached Garage
Garage Spaces 2.0
Roof Type Composition
Street Surface Asphalt
Private Pool No
Building
Lot Description Other
Faces West
Story 1
Foundation Slab
Lot Size Range 1/2 Up to 1 Acre
Sewer Public Sewer
Water Public Water
Structure Type Brick
New Construction No
Schools
Elementary Schools Hughes Road Elementary School
Middle Schools John And Shamarion Barber Middle School
High Schools Dickinson High School
School District 17 - Dickinson
Others
Senior Community No
Restrictions No Restrictions
Tax ID 1580-0000-0043-000
Ownership Full Ownership
Acceptable Financing Cash Sale, Conventional, FHA, VA
Tax Rate 2.4123
Disclosures Sellers Disclosure
Listing Terms Cash Sale, Conventional, FHA, VA
Financing Cash Sale,Conventional,FHA,VA
Special Listing Condition Sellers Disclosure
Read Less

Bought with Prime Realty Group
Learn More About LPT Realty




