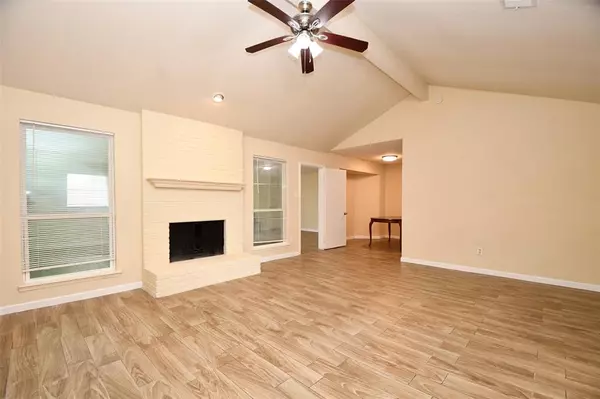For more information regarding the value of a property, please contact us for a free consultation.
12543 Sharpview DR Houston, TX 77072
Want to know what your home might be worth? Contact us for a FREE valuation!

Our team is ready to help you sell your home for the highest possible price ASAP
Key Details
Property Type Single Family Home
Listing Status Sold
Purchase Type For Sale
Square Footage 1,856 sqft
Price per Sqft $107
Subdivision Oak Harbor
MLS Listing ID 9729557
Sold Date 11/20/24
Style Traditional
Bedrooms 3
Full Baths 2
HOA Fees $16/ann
HOA Y/N 1
Year Built 1982
Annual Tax Amount $5,379
Tax Year 2023
Lot Size 7,850 Sqft
Acres 0.1802
Property Description
Welcome to your ideal home nestled right in the heart of Alief, offering convenience and comfort at every turn.
Convenience is key with swift accessibility to major thoroughfares including Bellaire, Highway 6, and the Westpark Tollway, simplifying commutes and travel throughout the Greater Houston area.
The highlight of this home is the expansive extra room, perfect for hosting gatherings and creating cherished memories with family and friends or can be 4th bedroom or flex room or game room. No carpet.
Escape to your private oasis in the backyard, where tranquility awaits with no rear neighbors, providing added privacy and serenity.
Don't miss the opportunity to make this gem your own, combining convenience, comfort, and community in one exceptional package. Schedule your showing today and envision the vibrant lifestyle that awaits in this sought-after neighborhood.
Location
State TX
County Harris
Area Alief
Rooms
Den/Bedroom Plus 4
Interior
Heating Central Electric
Cooling Central Electric
Flooring Laminate, Tile
Fireplaces Number 1
Fireplaces Type Wood Burning Fireplace
Exterior
Exterior Feature Fully Fenced, Patio/Deck
Parking Features Attached Garage
Garage Spaces 2.0
Roof Type Composition
Private Pool No
Building
Lot Description Cul-De-Sac
Story 1
Foundation Slab
Lot Size Range 0 Up To 1/4 Acre
Sewer Public Sewer
Water Public Water, Water District
Structure Type Brick,Cement Board,Wood
New Construction No
Schools
Elementary Schools Youens Elementary School
Middle Schools Killough Middle School
High Schools Aisd Draw
School District 2 - Alief
Others
Senior Community No
Restrictions Deed Restrictions
Tax ID 111-751-000-0007
Energy Description Ceiling Fans
Acceptable Financing Cash Sale, Conventional, FHA, VA
Tax Rate 2.2332
Disclosures Sellers Disclosure
Listing Terms Cash Sale, Conventional, FHA, VA
Financing Cash Sale,Conventional,FHA,VA
Special Listing Condition Sellers Disclosure
Read Less

Bought with Keller Williams Signature
Learn More About LPT Realty




