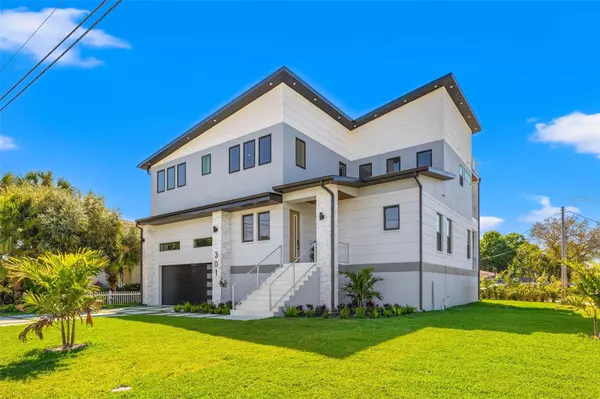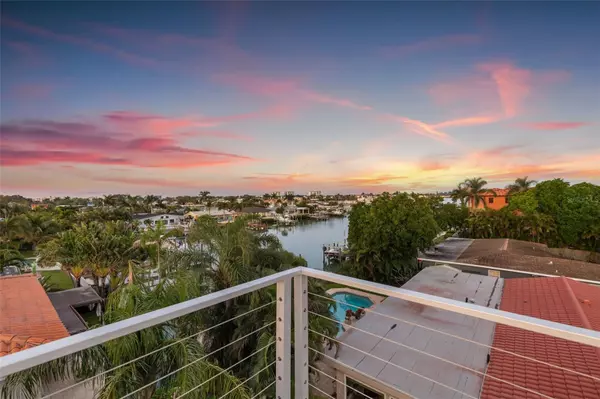For more information regarding the value of a property, please contact us for a free consultation.
301 79TH ST S St Petersburg, FL 33707
Want to know what your home might be worth? Contact us for a FREE valuation!

Our team is ready to help you sell your home for the highest possible price ASAP
Key Details
Sold Price $1,540,000
Property Type Single Family Home
Sub Type Single Family Residence
Listing Status Sold
Purchase Type For Sale
Square Footage 2,767 sqft
Price per Sqft $556
Subdivision South Cswy Isle 3Rd Add
MLS Listing ID T3511580
Sold Date 11/15/24
Bedrooms 4
Full Baths 4
Construction Status Appraisal,Financing,Inspections
HOA Y/N No
Originating Board Stellar MLS
Year Built 2024
Annual Tax Amount $3,167
Lot Size 7,405 Sqft
Acres 0.17
Lot Dimensions 75x100
Property Description
Another Magnificent Kelner Home is now available for your consideration. Nestled in the prestigious Yacht Club Estates, this home stands as a beacon of contemporary architecture, exemplifying the pinnacle of modern living in the area.
Key features of this exceptional residence include soaring high ceilings, top-of-the-line stainless steel appliances, and exquisite two-tone kitchen cabinets with soft closures. A generously sized walk-in pantry and a spacious waterfall island with seating for four complement the open floor plan, seamlessly connecting the expansive great room with a fireplace to the outdoor oasis through a stunning 4-panel sliding glass wall. Illuminate your living spaces with an abundance of LED lighting, enhancing the ambiance throughout the home.
Ascend the double-wide grand staircase to the third floor, where luxury unfolds. Discover a generously sized laundry room, two inviting guest bedrooms, and the pièce de résistance – the magnificent Master Suite. The Master Retreat boasts a 3-panel sliding glass wall leading to a private lanai spanning the entire length of the home. A spiral staircase ascends to the breathtaking rooftop deck, offering unobstructed views of evening sunsets and the surrounding waterways.
Indulge in opulence within the Master bathroom, nearly twice the size of comparable spaces in homes of this stature. Revel in the his & hers vanities, a glass-enclosed shower, and an island soaking tub, creating a spa-like atmosphere within the comfort of your own home. As a special gift to the lucky new owners, Kelner Homes will include all of the window shades seen in the home, valued at $5,000. The builder also has plans and a construction proposal from a pool contractor which can be shared with the buyer should they wish to construct a pool, post closing. See photos.
Seize the opportunity to make this exceptional home yours. Schedule your private tour today and experience firsthand the unparalleled craftsmanship and sophistication that define a Kelner Home. And remember, it's not just any home; it's a Kelner Home!
Location
State FL
County Pinellas
Community South Cswy Isle 3Rd Add
Direction S
Interior
Interior Features Ceiling Fans(s), Eat-in Kitchen, High Ceilings, Kitchen/Family Room Combo, Open Floorplan, PrimaryBedroom Upstairs, Solid Surface Counters, Solid Wood Cabinets, Stone Counters, Thermostat, Walk-In Closet(s), Window Treatments
Heating Central, Electric, Zoned
Cooling Central Air
Flooring Luxury Vinyl, Tile
Fireplace true
Appliance Built-In Oven, Cooktop, Dishwasher, Disposal, Exhaust Fan, Microwave, Range, Range Hood, Refrigerator, Tankless Water Heater, Wine Refrigerator
Laundry Electric Dryer Hookup, Inside, Laundry Room, Upper Level, Washer Hookup
Exterior
Exterior Feature Balcony, Garden, Irrigation System, Lighting, Private Mailbox, Rain Gutters, Sidewalk, Sliding Doors, Sprinkler Metered
Garage Spaces 2.0
Utilities Available Cable Connected, Electricity Connected, Sewer Connected, Water Connected
View Water
Roof Type Shingle
Porch Covered, Rear Porch
Attached Garage true
Garage true
Private Pool No
Building
Lot Description Corner Lot
Entry Level Three Or More
Foundation Slab
Lot Size Range 0 to less than 1/4
Builder Name Kelner Homes
Sewer Public Sewer
Water Public
Architectural Style Contemporary
Structure Type Block
New Construction true
Construction Status Appraisal,Financing,Inspections
Others
Senior Community No
Ownership Fee Simple
Acceptable Financing Cash, Conventional, FHA, VA Loan
Listing Terms Cash, Conventional, FHA, VA Loan
Special Listing Condition None
Read Less

© 2025 My Florida Regional MLS DBA Stellar MLS. All Rights Reserved.
Bought with OKKLA REALTY



