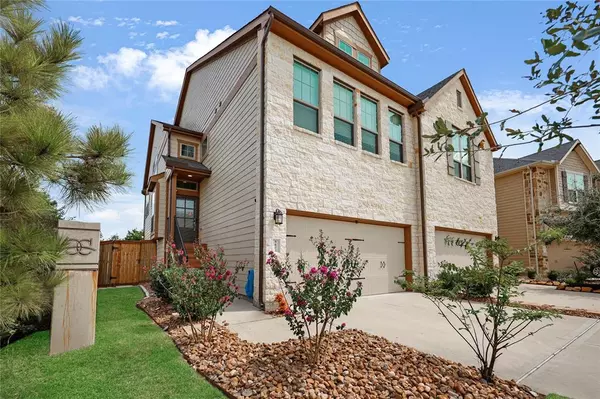For more information regarding the value of a property, please contact us for a free consultation.
5603 Sallow Bay LN Fulshear, TX 77441
Want to know what your home might be worth? Contact us for a FREE valuation!

Our team is ready to help you sell your home for the highest possible price ASAP
Key Details
Property Type Townhouse
Sub Type Townhouse
Listing Status Sold
Purchase Type For Sale
Square Footage 1,838 sqft
Price per Sqft $174
Subdivision Willows At Cross Creek Ranch Sec 1
MLS Listing ID 3384959
Sold Date 11/08/24
Style Traditional
Bedrooms 3
Full Baths 2
Half Baths 1
HOA Fees $116/ann
Year Built 2019
Annual Tax Amount $8,204
Tax Year 2023
Lot Size 3,884 Sqft
Property Description
This charming 2 story townhome in Cross Creek Ranch offers 3 bedrooms, 2.5 bathrooms, and a spacious layout perfect for modern living. The primary bedroom, located upstairs for privacy, boasts a walk-in closet and is conveniently situated on the same floor as the main living areas. The open concept upstairs design creates a seamless flow between the kitchen, dining, and living rooms, ideal for entertaining or relaxing. Step outside to enjoy a peaceful upstairs balcony or unwind on the downstairs patio. Situated on a desirable corner lot with no rear neighbors, this home offers additional privacy and tranquility. Downstairs, you'll find 2 additional bedrooms, providing comfort and flexibility for family or guests, as well as a generous game room or second living space. Living in CCR means you'll have access to incredible community amenities, including pools, parks, fitness centers, and scenic trails. This home offers the perfect blend of comfort, convenience, and community!
Location
State TX
County Fort Bend
Community Cross Creek Ranch
Area Katy - Southwest
Rooms
Bedroom Description 2 Bedrooms Down,Primary Bed - 2nd Floor,Split Plan,Walk-In Closet
Other Rooms Breakfast Room, Family Room, Living Area - 1st Floor, Living Area - 2nd Floor, Utility Room in House
Master Bathroom Primary Bath: Double Sinks, Primary Bath: Separate Shower, Primary Bath: Soaking Tub, Secondary Bath(s): Tub/Shower Combo
Kitchen Island w/o Cooktop, Kitchen open to Family Room, Pantry
Interior
Heating Central Gas
Cooling Central Electric
Flooring Carpet, Tile
Exterior
Parking Features Attached Garage
Garage Spaces 2.0
Roof Type Composition
Private Pool No
Building
Story 2
Unit Location On Corner
Entry Level All Levels
Foundation Slab
Builder Name Chesmar
Sewer Public Sewer
Water Public Water
Structure Type Cement Board,Stone
New Construction No
Schools
Elementary Schools Viola Gilmore Randle Elementary
Middle Schools Leaman Junior High School
High Schools Fulshear High School
School District 33 - Lamar Consolidated
Others
HOA Fee Include Clubhouse,Insurance,Recreational Facilities
Senior Community No
Tax ID 9621-01-001-0010-901
Ownership Full Ownership
Acceptable Financing Cash Sale, Conventional, FHA, VA
Tax Rate 2.8925
Disclosures Mud, Sellers Disclosure
Listing Terms Cash Sale, Conventional, FHA, VA
Financing Cash Sale,Conventional,FHA,VA
Special Listing Condition Mud, Sellers Disclosure
Read Less

Bought with CB&A, Realtors



