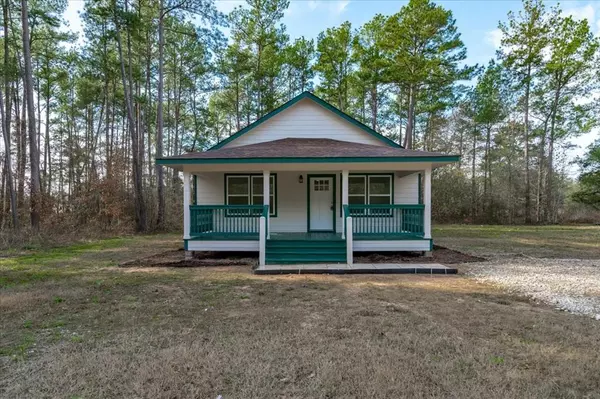For more information regarding the value of a property, please contact us for a free consultation.
3183 Mangum RD Livingston, TX 77351
Want to know what your home might be worth? Contact us for a FREE valuation!

Our team is ready to help you sell your home for the highest possible price ASAP
Key Details
Property Type Single Family Home
Listing Status Sold
Purchase Type For Sale
Square Footage 1,273 sqft
Price per Sqft $129
Subdivision Foresters Retreat
MLS Listing ID 53979066
Sold Date 11/08/24
Style Craftsman,Other Style,Traditional
Bedrooms 3
Full Baths 2
HOA Fees $6/ann
HOA Y/N 1
Year Built 2023
Annual Tax Amount $367
Tax Year 2023
Lot Size 0.253 Acres
Acres 0.2525
Property Description
So much newness! This 2023 home is ready for a new owner! House sits on a quarter of an acre just a stone's throw from Lake Livingston. As you approach the home, you are greeted by a quaint, covered front porch. House is nestled in the trees. Enter the light and bright living room boasting large new windows. Continue on to the kitchen with gleaming counters, white cabinets, and new stainless steel appliances. Entire house boasts modern fixtures and luxury vinyl plank flooring throughout. Primary suite is accented by attached bath and walk-in closet. Secondary bedrooms are also spacious. Covered back porch is the perfect place to sip your morning coffee or take in the sights and sounds of nature. List of upgrades: Septic, Electrical interior and service to the house. Cables are buried, Siding, Plumbing, Roof, Decks, Flooring, Bathrooms, Insulation, Drywall, Millwork, Interior structural framing, Kitchen cabinets, Granite countertops, HVAC with cages & Water heater. COME CHECK IT OUT!
Location
State TX
County Polk
Area Lake Livingston Area
Rooms
Other Rooms 1 Living Area, Utility Room in House
Master Bathroom Primary Bath: Tub/Shower Combo, Secondary Bath(s): Tub/Shower Combo
Interior
Interior Features Alarm System - Owned
Heating Central Electric
Cooling Central Electric
Flooring Vinyl Plank
Exterior
Exterior Feature Covered Patio/Deck, Not Fenced, Patio/Deck, Porch, Private Driveway
Parking Features None
Roof Type Composition
Street Surface Asphalt
Private Pool No
Building
Lot Description Cleared, Other, Subdivision Lot, Wooded
Story 1
Foundation Block & Beam
Lot Size Range 1/4 Up to 1/2 Acre
Water Aerobic, Public Water
Structure Type Cement Board
New Construction No
Schools
Elementary Schools Lisd Open Enroll
Middle Schools Livingston Junior High School
High Schools Livingston High School
School District 103 - Livingston
Others
Senior Community No
Restrictions Deed Restrictions
Tax ID F0600-0523-00
Acceptable Financing Cash Sale, Conventional, FHA, Investor, Other, Seller May Contribute to Buyer's Closing Costs, VA
Tax Rate 1.5016
Disclosures Other Disclosures, Reports Available, Sellers Disclosure
Listing Terms Cash Sale, Conventional, FHA, Investor, Other, Seller May Contribute to Buyer's Closing Costs, VA
Financing Cash Sale,Conventional,FHA,Investor,Other,Seller May Contribute to Buyer's Closing Costs,VA
Special Listing Condition Other Disclosures, Reports Available, Sellers Disclosure
Read Less

Bought with Premier Property Group
Learn More About LPT Realty




