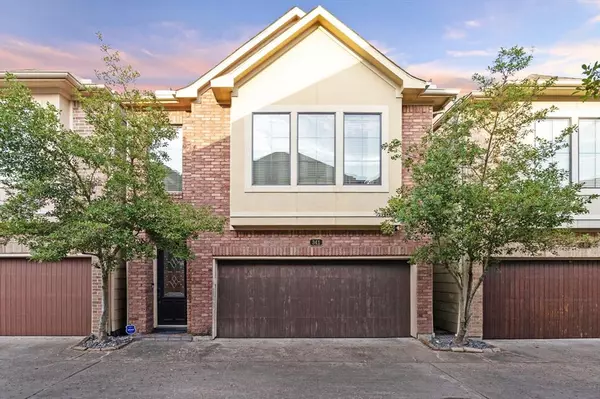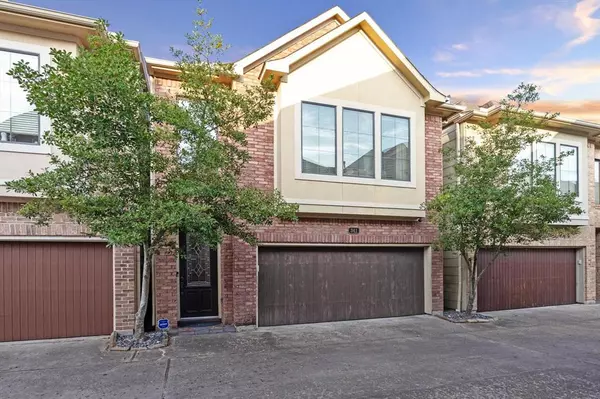For more information regarding the value of a property, please contact us for a free consultation.
341 Cage ST Houston, TX 77020
Want to know what your home might be worth? Contact us for a FREE valuation!

Our team is ready to help you sell your home for the highest possible price ASAP
Key Details
Property Type Single Family Home
Listing Status Sold
Purchase Type For Sale
Square Footage 1,483 sqft
Price per Sqft $212
Subdivision Ballpark 05
MLS Listing ID 68911513
Sold Date 11/06/24
Style Traditional
Bedrooms 2
Full Baths 2
Half Baths 1
HOA Fees $122/ann
HOA Y/N 1
Year Built 2006
Annual Tax Amount $6,281
Tax Year 2023
Lot Size 1,688 Sqft
Acres 0.0388
Property Description
This is HTX Living at it's finest in the popular EADO! One of the best floor plans in the area w/a side yard. Extensive crown molding in living area with high ceilings, hardwood floors, gourmet island-kitchen w/built-in wine cooler & half bath on second floor. Primary on second floor w/remodeled bathroom & claw-foot tub, walk-in shower & oversized closet. Downstairs has game room area, adorable side patio w/turf, full bath & secondary bedroom. Spacious garage with storage area. No rear neighbors! Beautiful gated community in a fast growing area just minutes from East River 9 & the New Potato. Don't miss this opportunity!
Location
State TX
County Harris
Area Denver Harbor
Rooms
Bedroom Description 1 Bedroom Down - Not Primary BR,Primary Bed - 2nd Floor
Other Rooms Family Room, Gameroom Down, Living Area - 2nd Floor, Living/Dining Combo
Master Bathroom Primary Bath: Double Sinks, Primary Bath: Jetted Tub, Primary Bath: Separate Shower
Interior
Interior Features Dryer Included, High Ceiling, Refrigerator Included, Washer Included, Window Coverings
Heating Central Gas
Cooling Central Electric
Flooring Carpet, Tile, Wood
Exterior
Exterior Feature Back Yard, Back Yard Fenced, Controlled Subdivision Access
Parking Features Attached Garage
Garage Spaces 2.0
Roof Type Composition
Private Pool No
Building
Lot Description Subdivision Lot
Story 2
Foundation Slab
Lot Size Range 0 Up To 1/4 Acre
Sewer Public Sewer
Water Public Water
Structure Type Brick,Cement Board,Stucco
New Construction No
Schools
Elementary Schools Bruce Elementary School
Middle Schools Mcreynolds Middle School
High Schools Wheatley High School
School District 27 - Houston
Others
Senior Community No
Restrictions Deed Restrictions
Tax ID 126-349-001-0020
Acceptable Financing Cash Sale, Conventional, FHA, Investor, Other, Seller May Contribute to Buyer's Closing Costs, VA
Tax Rate 2.0148
Disclosures Sellers Disclosure
Listing Terms Cash Sale, Conventional, FHA, Investor, Other, Seller May Contribute to Buyer's Closing Costs, VA
Financing Cash Sale,Conventional,FHA,Investor,Other,Seller May Contribute to Buyer's Closing Costs,VA
Special Listing Condition Sellers Disclosure
Read Less

Bought with Douglas Elliman Real Estate



