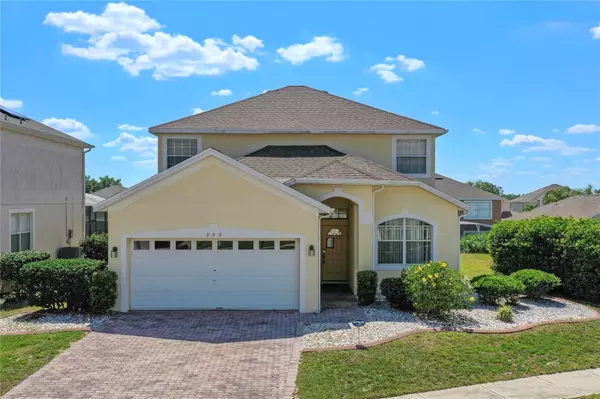For more information regarding the value of a property, please contact us for a free consultation.
235 GLENEAGLES DR Davenport, FL 33897
Want to know what your home might be worth? Contact us for a FREE valuation!

Our team is ready to help you sell your home for the highest possible price ASAP
Key Details
Sold Price $455,000
Property Type Single Family Home
Sub Type Single Family Residence
Listing Status Sold
Purchase Type For Sale
Square Footage 2,445 sqft
Price per Sqft $186
Subdivision Highlands Reserve Ph 03A & 03B
MLS Listing ID S5103433
Sold Date 10/25/24
Bedrooms 5
Full Baths 3
HOA Fees $48/ann
HOA Y/N Yes
Originating Board Stellar MLS
Year Built 2001
Annual Tax Amount $4,617
Lot Size 0.290 Acres
Acres 0.29
Property Description
Welcome Home to your Florida Paradise! This is a beautiful 5 bed 3 bath home on one of the biggest lots in the exclusive golf community of Highlands Reserve. This Engle built Monticello model is so popular. There is a bedroom and recently renovated bathroom downstairs, an elegant and stylish living and dining room, large kitchen with eating space and a breakfast bar and the family room is a wonderful place to enjoy the West facing pool deck. Upstairs, the very large Master suite has great walk in closets and a spa like bathroom. Bedrooms 3, 4 & 5 are a good size and have good size closets. Downstairs and onto the sunny pool deck, this is just the perfect spot to sit and enjoy the stunning sunsets and relax with a predinner aperitif. Highlands Reserve is an exclusive golf community situated on HWY 27, close to shops, restaurants and the wonderful Florida attractions. This gorgeous home would make a wonderful family home or an ideal vacation home... It is being sold fully furnished, roof was replaced in 2023. Swimming pool resurfaced December 2023; Call for a showing.. you won't be disappointed.
Location
State FL
County Polk
Community Highlands Reserve Ph 03A & 03B
Zoning PUD
Interior
Interior Features Ceiling Fans(s), Eat-in Kitchen, Kitchen/Family Room Combo, Living Room/Dining Room Combo, Open Floorplan, PrimaryBedroom Upstairs, Thermostat, Tray Ceiling(s), Walk-In Closet(s), Window Treatments
Heating Electric, Heat Recovery Unit
Cooling Central Air
Flooring Carpet, Ceramic Tile
Furnishings Furnished
Fireplace false
Appliance Dishwasher, Disposal, Dryer, Electric Water Heater, Microwave, Refrigerator, Washer
Laundry Inside, Laundry Room
Exterior
Exterior Feature Irrigation System, Lighting, Private Mailbox, Sidewalk, Sliding Doors, Sprinkler Metered
Garage Spaces 2.0
Pool Gunite, Heated, In Ground, Lighting, Screen Enclosure, Tile
Community Features Golf, No Truck/RV/Motorcycle Parking, Pool, Sidewalks, Special Community Restrictions, Tennis Courts
Utilities Available Cable Connected, Electricity Connected, Sewer Connected, Sprinkler Meter, Street Lights, Water Connected
Amenities Available Fence Restrictions, Golf Course, Pickleball Court(s), Playground, Pool, Tennis Court(s), Vehicle Restrictions
View Garden, Pool
Roof Type Shingle
Porch Enclosed, Patio, Screened
Attached Garage true
Garage true
Private Pool Yes
Building
Lot Description Corner Lot, In County, Irregular Lot, Oversized Lot, Sidewalk
Story 2
Entry Level Two
Foundation Concrete Perimeter
Lot Size Range 1/4 to less than 1/2
Builder Name Engle
Sewer Public Sewer
Water Public
Structure Type Block,Stucco,Wood Frame
New Construction false
Others
Pets Allowed Yes
HOA Fee Include Pool
Senior Community No
Ownership Fee Simple
Monthly Total Fees $48
Acceptable Financing Cash, Conventional, FHA, VA Loan
Membership Fee Required Required
Listing Terms Cash, Conventional, FHA, VA Loan
Special Listing Condition None
Read Less

© 2024 My Florida Regional MLS DBA Stellar MLS. All Rights Reserved.
Bought with LPT REALTY
Learn More About LPT Realty




