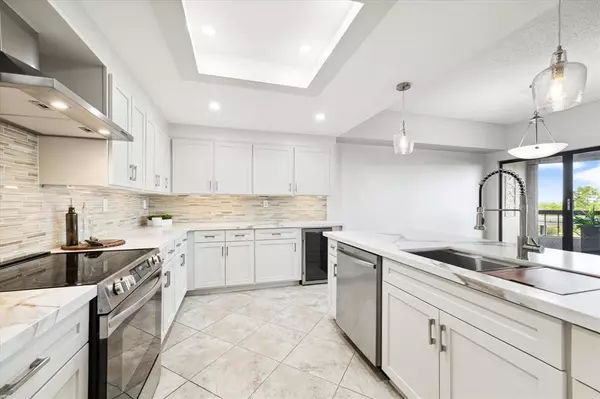For more information regarding the value of a property, please contact us for a free consultation.
2001 Holcombe BLVD #502 Houston, TX 77030
Want to know what your home might be worth? Contact us for a FREE valuation!

Our team is ready to help you sell your home for the highest possible price ASAP
Key Details
Property Type Condo
Listing Status Sold
Purchase Type For Sale
Square Footage 1,597 sqft
Price per Sqft $316
Subdivision Spires Condo
MLS Listing ID 42442045
Sold Date 09/30/24
Bedrooms 3
Full Baths 2
HOA Fees $1,510/mo
Year Built 1983
Annual Tax Amount $7,875
Tax Year 2023
Property Description
Discover this stunning, newly renovated unit with captivating views of Hermann Park and the Downtown skyline. This 2-3 bedroom residence features a modern soft palette and exquisite window coverings. Enjoy brand-new appliances, including a wine refrigerator, and a completely updated kitchen with granite countertops, a deep farm sink, under-counter lighting, and open city views. The large primary bedroom boasts an updated bathroom featuring a beautiful vanity with granite counters and luxurious walk-in glass shower. Secondary bedrooms offer custom blinds and access to a stylish hall bath with granite counters and a glass-enclosed tub. Conveniently located, this unit provides easy access to all that Houston has to offer, including the Texas Medical Center. Benefit from nearby walking trails and shopping. The property includes two parking spaces and a storage unit within the building. This unit is sure to impress!
Location
State TX
County Harris
Area Medical Center Area
Building/Complex Name THE SPIRES
Rooms
Bedroom Description All Bedrooms Down,Primary Bed - 1st Floor
Other Rooms 1 Living Area, Entry, Living/Dining Combo
Master Bathroom Primary Bath: Shower Only, Secondary Bath(s): Tub/Shower Combo, Vanity Area
Kitchen Breakfast Bar, Kitchen open to Family Room, Pantry, Soft Closing Cabinets, Soft Closing Drawers, Under Cabinet Lighting
Interior
Interior Features Balcony, Chilled Water System, Concrete Walls, Formal Entry/Foyer, Fully Sprinklered, Refrigerator Included, Wine/Beverage Fridge
Heating Central Electric, Central Gas, Zoned
Cooling Central Electric, Other Cooling, Zoned
Flooring Carpet, Engineered Wood, Tile
Appliance Dryer Included, Refrigerator, Stacked, Washer Included
Dryer Utilities 1
Exterior
Exterior Feature Balcony/Terrace, Exercise Room, Party Room, Racquetball Court, Service Elevator, Steam Room, Storage
Pool In Ground
View North
Street Surface Curbs
Total Parking Spaces 2
Private Pool No
Building
New Construction No
Schools
Elementary Schools Roberts Elementary School (Houston)
Middle Schools Cullen Middle School (Houston)
High Schools Lamar High School (Houston)
School District 27 - Houston
Others
Pets Allowed With Restrictions
HOA Fee Include Building & Grounds,Cable TV,Concierge,Insurance Common Area,Internet,Limited Access,On Site Guard,Porter,Recreational Facilities,Valet Parking,Water and Sewer
Senior Community No
Tax ID 115-597-005-0002
Ownership Full Ownership
Tax Rate 2.1298
Disclosures HOA First Right of Refusal, Sellers Disclosure
Special Listing Condition HOA First Right of Refusal, Sellers Disclosure
Pets Allowed With Restrictions
Read Less

Bought with Texas Preferred Properties
Learn More About LPT Realty




