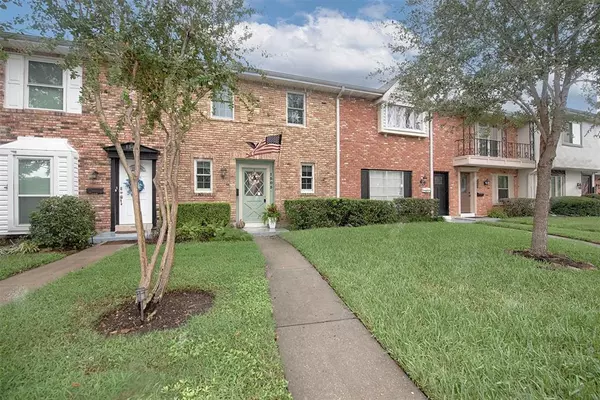For more information regarding the value of a property, please contact us for a free consultation.
1505 Ramada DR #1505 Houston, TX 77062
Want to know what your home might be worth? Contact us for a FREE valuation!

Our team is ready to help you sell your home for the highest possible price ASAP
Key Details
Property Type Townhouse
Sub Type Townhouse
Listing Status Sold
Purchase Type For Sale
Square Footage 1,360 sqft
Price per Sqft $139
Subdivision Clear Lake City Sec 01 R/P
MLS Listing ID 87624169
Sold Date 10/01/24
Style Traditional
Bedrooms 2
Full Baths 2
Half Baths 1
HOA Fees $160/mo
Year Built 1968
Annual Tax Amount $3,936
Tax Year 2023
Lot Size 2,745 Sqft
Property Description
Charming Townhome nestled in the heart of Clear Lake City, that backs up to the Exploration Green Pond and walking trail. Walking distance to the Clear Lake Sports and Recreation complex! Once inside you will notice the well-kept hard wood floors in the dining room and living room along with a Beautiful Bay window looking out into the courtyard. The kitchen offers granite countertops as well as an ample amount of storage space. As you go upstairs you will find the primary suite with ensuite bath as well as a guest bedroom with full size bath, both with large closets for storage. Off the courtyard is the laundry room and separate storage area. The home includes covered parking for 2 cars. There are no back neighbors, and you can easily walk out to the pond and enjoy the trails whenever you like! Close to Nasa, UNIVERSITY OF HOUSTON CLEAR LAKE PARKS, LIBRARIES, RESTAURANTS AND SHOPPING! CCISD SCHOOLS.
Location
State TX
County Harris
Area Clear Lake Area
Rooms
Bedroom Description All Bedrooms Up,En-Suite Bath,Primary Bed - 2nd Floor
Other Rooms 1 Living Area, Breakfast Room, Entry, Living Area - 1st Floor
Master Bathroom Half Bath, Primary Bath: Tub/Shower Combo, Secondary Bath(s): Tub/Shower Combo
Kitchen Pantry, Pots/Pans Drawers, Walk-in Pantry
Interior
Interior Features Crown Molding, Formal Entry/Foyer, Refrigerator Included, Window Coverings
Heating Central Gas
Cooling Central Electric
Flooring Carpet, Wood
Appliance Dryer Included, Electric Dryer Connection, Full Size, Refrigerator, Washer Included
Exterior
Exterior Feature Back Green Space, Front Green Space, Front Yard, Patio/Deck, Storage
Carport Spaces 2
Waterfront Description Pond
Roof Type Wood Shingle
Private Pool No
Building
Story 2
Unit Location Water View
Entry Level Ground Level
Foundation Slab
Sewer Public Sewer
Water Public Water, Water District
Structure Type Brick
New Construction No
Schools
Elementary Schools Clear Lake City Elementary School
Middle Schools Space Center Intermediate School
High Schools Clear Lake High School
School District 9 - Clear Creek
Others
HOA Fee Include Grounds,Trash Removal
Senior Community No
Tax ID 096-278-001-0505
Energy Description Ceiling Fans,Digital Program Thermostat
Acceptable Financing Cash Sale, Conventional, FHA, VA
Tax Rate 2.2789
Disclosures Sellers Disclosure
Listing Terms Cash Sale, Conventional, FHA, VA
Financing Cash Sale,Conventional,FHA,VA
Special Listing Condition Sellers Disclosure
Read Less

Bought with Yellow Brick Realty TX, LLC
Learn More About LPT Realty




