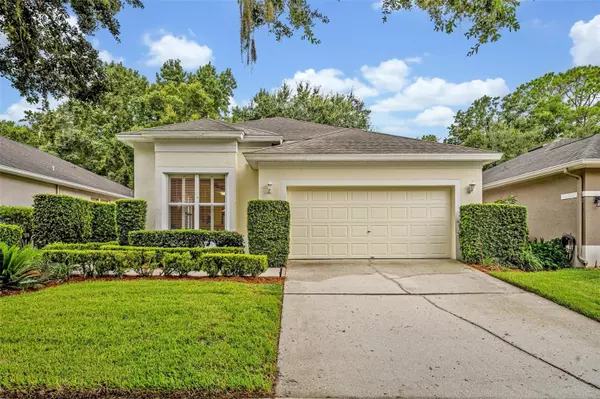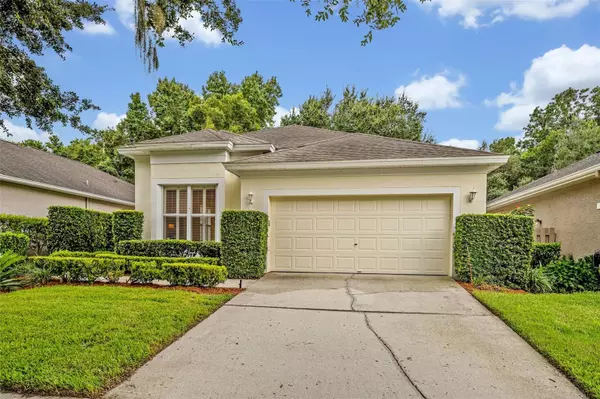For more information regarding the value of a property, please contact us for a free consultation.
113 GOLDEN CREST CT Winter Springs, FL 32708
Want to know what your home might be worth? Contact us for a FREE valuation!

Our team is ready to help you sell your home for the highest possible price ASAP
Key Details
Sold Price $430,000
Property Type Single Family Home
Sub Type Single Family Residence
Listing Status Sold
Purchase Type For Sale
Square Footage 1,766 sqft
Price per Sqft $243
Subdivision Eagles Watch Ph 1
MLS Listing ID O6235426
Sold Date 09/30/24
Bedrooms 3
Full Baths 2
Construction Status Inspections
HOA Fees $160/qua
HOA Y/N Yes
Originating Board Stellar MLS
Year Built 1995
Annual Tax Amount $5,730
Lot Size 6,098 Sqft
Acres 0.14
Property Description
Incredible opportunity to be in the desirable GATED community of EAGLES WATCH backing to the popular SEMINOLE COUNTY TRAIL. This 3 bedroom 2 bath house is waiting for its new owners perfect touch. The spacious home with separate family and living rooms boasts plenty of room for all your entertaining needs. As you enter the home you are greeted with the living room and dining combined with views of the screened back porch where a path can be re-created to the trail. The owners suite with ensuite bathroom including garden tub and separate walk-in shower has plenty of room for even a sitting area. The whole home boasts PLANTATION SHUTTERS and carpet throughout. With a brand NEW ROOF 9/2024 and RE-PIPE 8/2024 the home is left with some personal touches waiting for you. The HOA provides front lawn service!!! Tuskawilla private country club is just a golf cart ride away with jr. olympic pool for everyone and clay tennis courts, fitness center & then just across is the quaint Dominicks restaurant you can enjoy outdoor seating and live music. Conveniently located to shopping, travel and major theme parks.
Location
State FL
County Seminole
Community Eagles Watch Ph 1
Zoning RES
Interior
Interior Features Ceiling Fans(s), High Ceilings, Living Room/Dining Room Combo, Thermostat, Walk-In Closet(s), Window Treatments
Heating Central, Electric
Cooling Central Air
Flooring Carpet, Ceramic Tile
Fireplace false
Appliance Dishwasher, Disposal, Dryer, Range, Range Hood, Refrigerator, Washer
Laundry Inside
Exterior
Exterior Feature Sidewalk
Parking Features Garage Door Opener
Garage Spaces 2.0
Fence Fenced
Utilities Available Cable Available, Electricity Available, Electricity Connected, Water Available, Water Connected
Roof Type Shingle
Attached Garage true
Garage true
Private Pool No
Building
Lot Description Sidewalk, Paved
Entry Level One
Foundation Slab
Lot Size Range 0 to less than 1/4
Sewer Public Sewer
Water Public
Architectural Style Contemporary
Structure Type Block
New Construction false
Construction Status Inspections
Schools
Elementary Schools Lawton Elementary
Middle Schools Indian Trails Middle
High Schools Oviedo High
Others
Pets Allowed Yes
Senior Community No
Ownership Fee Simple
Monthly Total Fees $160
Acceptable Financing Cash, Conventional, VA Loan
Membership Fee Required Required
Listing Terms Cash, Conventional, VA Loan
Special Listing Condition None
Read Less

© 2024 My Florida Regional MLS DBA Stellar MLS. All Rights Reserved.
Bought with INVESTOR'S REAL ESTATE LLC
Learn More About LPT Realty




