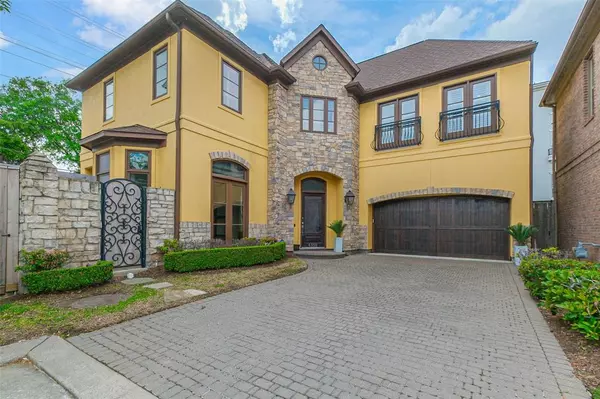For more information regarding the value of a property, please contact us for a free consultation.
6350 W Mystic Meadow Houston, TX 77021
Want to know what your home might be worth? Contact us for a FREE valuation!

Our team is ready to help you sell your home for the highest possible price ASAP
Key Details
Property Type Single Family Home
Listing Status Sold
Purchase Type For Sale
Square Footage 4,528 sqft
Price per Sqft $196
Subdivision Hermann Lake
MLS Listing ID 24767748
Sold Date 09/12/24
Style Contemporary/Modern
Bedrooms 5
Full Baths 4
Half Baths 1
HOA Fees $250/ann
HOA Y/N 1
Year Built 2004
Annual Tax Amount $17,526
Tax Year 2022
Lot Size 5,209 Sqft
Acres 0.1196
Property Description
Impeccably maintained exclusive property in the gated Hermann Lake subdivision. This contemporary stucco home is one of the largest floorplans in the community at over 4,500 sq. ft. & is situated on a large corner lot. Upon entering this exquisite property you immediately see the owner’s attention to detail. On the entry level the property boasts formal living and dining rooms, an island kitchen with breakfast nook and a study. The backyard oasis is ideal for entertaining as it includes a heated pool with waterfall, Jacuzzi & retractable awning. The second floor houses the 4 bedrooms as well as 3 full bathrooms. Primary suite includes hardwood floors, spa like bathroom and spacious walk in closet with two points of access. The game room is located on the 3rd floor but with an additional full bath it could be the 5th bedroom. Property is elevator capable. Just 5 min to Texas Medical Center, 3 min to Museum District and 10 min to Downtown, this property’s location is unmatched!
Location
State TX
County Harris
Area Medical Center Area
Rooms
Bedroom Description All Bedrooms Up,En-Suite Bath,Primary Bed - 2nd Floor,Sitting Area,Split Plan,Walk-In Closet
Other Rooms Breakfast Room, Den, Formal Dining, Gameroom Up, Home Office/Study, Living Area - 1st Floor, Utility Room in House
Master Bathroom Half Bath, Primary Bath: Double Sinks, Primary Bath: Jetted Tub, Primary Bath: Separate Shower, Secondary Bath(s): Tub/Shower Combo
Den/Bedroom Plus 5
Kitchen Breakfast Bar, Island w/ Cooktop, Kitchen open to Family Room, Pantry, Under Cabinet Lighting, Walk-in Pantry
Interior
Interior Features Crown Molding, High Ceiling, Window Coverings
Heating Central Gas, Zoned
Cooling Central Electric, Zoned
Flooring Carpet, Tile
Fireplaces Number 1
Fireplaces Type Gaslog Fireplace
Exterior
Exterior Feature Back Yard, Back Yard Fenced, Controlled Subdivision Access, Patio/Deck
Parking Features Attached Garage
Garage Spaces 2.0
Pool Heated, In Ground
Roof Type Composition
Street Surface Concrete,Curbs
Private Pool Yes
Building
Lot Description Subdivision Lot
Faces East
Story 3
Foundation Slab
Lot Size Range 0 Up To 1/4 Acre
Sewer Public Sewer
Water Public Water
Structure Type Stucco
New Construction No
Schools
Elementary Schools Thompson Elementary School (Houston)
Middle Schools Cullen Middle School (Houston)
High Schools Yates High School
School District 27 - Houston
Others
Senior Community No
Restrictions Deed Restrictions
Tax ID 121-635-001-0043
Ownership Full Ownership
Energy Description Attic Vents,Ceiling Fans,Digital Program Thermostat
Acceptable Financing Cash Sale, Conventional, FHA, Other, Owner Financing, VA
Tax Rate 2.3169
Disclosures Sellers Disclosure
Listing Terms Cash Sale, Conventional, FHA, Other, Owner Financing, VA
Financing Cash Sale,Conventional,FHA,Other,Owner Financing,VA
Special Listing Condition Sellers Disclosure
Read Less

Bought with Integrity Texas Properties
Learn More About LPT Realty




