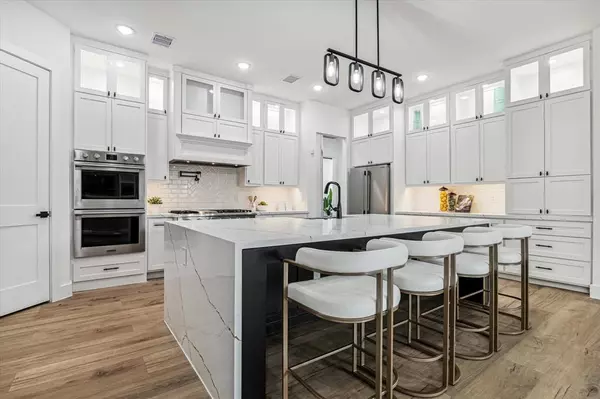For more information regarding the value of a property, please contact us for a free consultation.
1106 Danube ST Houston, TX 77051
Want to know what your home might be worth? Contact us for a FREE valuation!

Our team is ready to help you sell your home for the highest possible price ASAP
Key Details
Property Type Single Family Home
Listing Status Sold
Purchase Type For Sale
Square Footage 3,920 sqft
Price per Sqft $165
Subdivision Brookhaven R/P
MLS Listing ID 93195619
Sold Date 09/16/24
Style Ranch,Traditional
Bedrooms 4
Full Baths 3
Year Built 2024
Annual Tax Amount $2,277
Tax Year 2023
Lot Size 0.310 Acres
Acres 0.3099
Property Description
Custom Suburban Home Finishes - City Living - Great Investment - Not one detail was missed.
Check out the video links to see more.
4/5 Bedroom, 3 bathrooms
15 minutes to Downtown, 10 minutes to Medical Center
Custom Kitchen with Professional Appliances (none of this kitchen came out of a box)
Oversized Primary Suite
Oversized Lot with Mosquito System included
Media Room plus Surround Sound through the house.
Private Office and/or Home Gym
Outdoor Kitchen
Custom Primary Closet
Location
State TX
County Harris
Area Medical Center South
Rooms
Bedroom Description 1 Bedroom Down - Not Primary BR,2 Bedrooms Down,All Bedrooms Down,Primary Bed - 1st Floor,Sitting Area,Split Plan,Walk-In Closet
Other Rooms Den, Family Room, Home Office/Study, Kitchen/Dining Combo, Living Area - 1st Floor, Utility Room in House
Master Bathroom Disabled Access, Full Secondary Bathroom Down, Half Bath, Primary Bath: Double Sinks, Primary Bath: Separate Shower, Primary Bath: Soaking Tub, Secondary Bath(s): Soaking Tub, Secondary Bath(s): Tub/Shower Combo, Two Primary Baths
Den/Bedroom Plus 5
Kitchen Breakfast Bar, Kitchen open to Family Room, Pantry, Pot Filler, Pots/Pans Drawers, Soft Closing Cabinets, Soft Closing Drawers, Under Cabinet Lighting, Walk-in Pantry
Interior
Interior Features Alarm System - Owned, Crown Molding, Disabled Access, Dryer Included, Fire/Smoke Alarm, Formal Entry/Foyer, High Ceiling, Prewired for Alarm System, Refrigerator Included, Washer Included, Wet Bar, Wired for Sound
Heating Central Gas
Cooling Central Electric
Flooring Laminate, Tile, Vinyl Plank
Exterior
Exterior Feature Back Green Space, Back Yard, Back Yard Fenced, Covered Patio/Deck, Fully Fenced, Mosquito Control System, Outdoor Kitchen, Side Yard, Wheelchair Access
Parking Features Attached Garage
Garage Spaces 2.0
Roof Type Composition
Street Surface Asphalt
Private Pool No
Building
Lot Description Cleared, Subdivision Lot
Faces East
Story 1
Foundation Slab
Lot Size Range 0 Up To 1/4 Acre
Builder Name Rogers Construction Group
Sewer Public Sewer
Water Public Water
Structure Type Brick,Stucco
New Construction Yes
Schools
Elementary Schools Young Elementary School (Houston)
Middle Schools Attucks Middle School
High Schools Worthing High School
School District 27 - Houston
Others
Senior Community No
Restrictions Unknown
Tax ID 065-010-001-0006
Ownership Full Ownership
Energy Description Ceiling Fans,High-Efficiency HVAC,Insulation - Blown Cellulose
Acceptable Financing Cash Sale, Conventional, FHA, Investor, VA
Tax Rate 2.0148
Disclosures Owner/Agent
Listing Terms Cash Sale, Conventional, FHA, Investor, VA
Financing Cash Sale,Conventional,FHA,Investor,VA
Special Listing Condition Owner/Agent
Read Less

Bought with Orchard Brokerage
Learn More About LPT Realty




