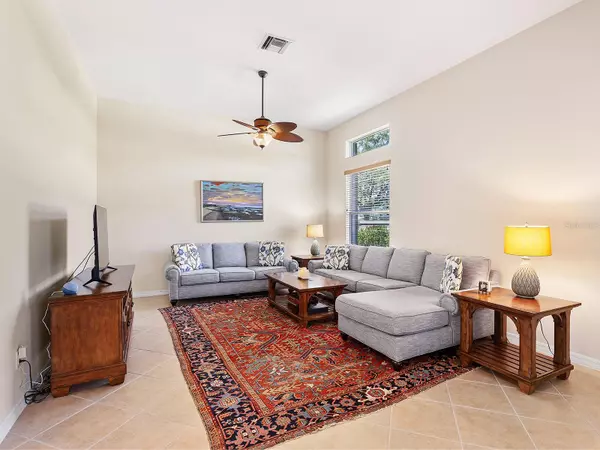For more information regarding the value of a property, please contact us for a free consultation.
6312 41ST CT E Sarasota, FL 34243
Want to know what your home might be worth? Contact us for a FREE valuation!

Our team is ready to help you sell your home for the highest possible price ASAP
Key Details
Sold Price $470,000
Property Type Single Family Home
Sub Type Single Family Residence
Listing Status Sold
Purchase Type For Sale
Square Footage 2,219 sqft
Price per Sqft $211
Subdivision Cascades At Sarasota Ph Iiia
MLS Listing ID A4605595
Sold Date 09/06/24
Bedrooms 3
Full Baths 2
Construction Status Inspections
HOA Fees $490/qua
HOA Y/N Yes
Originating Board Stellar MLS
Year Built 2007
Annual Tax Amount $3,626
Lot Size 6,969 Sqft
Acres 0.16
Lot Dimensions 65x110
Property Description
FRESHLY PAINTED EXTERIOR on April 25th. Inside the beautiful gates of The Cascades at Sarasota, a 55-plus community, is a secure and safe residence with 2,219 square feet, three bedrooms, and two full baths. This storm-ready home includes easy-to-close accordion hurricane shutters and a partial home generator. This Ventana floor plan offers all the features one could imagine in a Florida home. Enter through the French doors with a large view of your living space greeting you. As you move into your formal living room, this area becomes a relaxing space to entertain and greet guests. The dining area suggests great culinary experiences and gatherings, complemented by bright windows that allow you to create a hospitable atmosphere for everyone who dines. The family room provides ample space to relax with friends and family, surrounded by abundant light from transoms, windows, and sliding glass doors. The kitchen, equipped with two-year-young KitchenAid appliances, allows you to cook your favorite dishes while still enjoying the company of your guests, with views of the family room, dinette area, and lanai. Transform the primary suite into your own oasis with a spacious bedroom featuring bay windows for a seating area that brings warmth and relaxation to your space. Access the owner's bath from the bedroom area, appointed with a Roman-style walk-in tile shower, separate tub, and stone vanities. Within the primary suite is a private den/office area, providing a secure and secluded work environment. Enjoy the fresh air on the lanai, relaxing and observing Florida wildlife from your patio. The second bedroom offers a retreat for any visiting guests, while the third bedroom or optional den provides convenience for additional guests with easy access to the full bath. Other features of this home include an AC unit installed in 2020, a hot water heater replaced in 2016, blown-in insulation in the attic for energy savings, and more. Cascades offers a newly renovated 25,000-square-foot clubhouse with a heated indoor-outdoor pool, six Har-Tru tennis courts, a fitness center, banquet/auditorium, billiards room, bocce ball, horseshoes, pickleball, arts and crafts, pottery classes with two kilns, social activities, travel clubs, card/game rooms, and a sports director. Close to local beaches such as Siesta Key, Lido Key, and Longboat Key, Cascades is just 15 minutes away from downtown Sarasota, where attractions include The Asolo Repertory Theatre, Ringling Museum, colleges, fine dining, art galleries, museums, Selby Gardens, St. Armands Circle, opera, ballet, theater, the Van Wezel Performing Arts Center, and Sarasota International Airport. Shopping areas nearby include The Mall at University Town Center, Whole Foods, Fresh Market, and top-rated healthcare facilities. Cascades has no CDD fees, includes cable/internet, security system, lawn maintenance, partial plant care, and is a welcoming gated community. Schedule your personal tour of this home and neighborhood today! Room Feature: Linen Closet In Bath (Primary Bathroom).
Location
State FL
County Manatee
Community Cascades At Sarasota Ph Iiia
Zoning PDR/W
Direction E
Rooms
Other Rooms Family Room, Formal Dining Room Separate, Formal Living Room Separate
Interior
Interior Features Ceiling Fans(s), Eat-in Kitchen, High Ceilings, Kitchen/Family Room Combo, Primary Bedroom Main Floor, Solid Surface Counters, Solid Wood Cabinets, Split Bedroom, Thermostat, Tray Ceiling(s), Walk-In Closet(s), Window Treatments
Heating Electric
Cooling Central Air
Flooring Carpet, Tile
Furnishings Unfurnished
Fireplace false
Appliance Dishwasher, Disposal, Dryer, Electric Water Heater, Microwave, Range, Refrigerator, Washer
Laundry Inside, Laundry Closet
Exterior
Exterior Feature French Doors, Hurricane Shutters, Irrigation System, Private Mailbox, Rain Gutters, Sidewalk, Sliding Doors
Parking Features Driveway, Garage Door Opener, Ground Level
Garage Spaces 2.0
Community Features Association Recreation - Owned, Clubhouse, Deed Restrictions, Fitness Center, Gated Community - No Guard, Irrigation-Reclaimed Water, Pool, Sidewalks, Tennis Courts, Wheelchair Access
Utilities Available Cable Connected, Electricity Connected, Fire Hydrant, Phone Available, Public, Sewer Connected, Sprinkler Recycled, Underground Utilities, Water Connected
Amenities Available Cable TV, Clubhouse, Fence Restrictions, Fitness Center, Gated, Lobby Key Required, Maintenance, Pickleball Court(s), Pool, Recreation Facilities, Security, Shuffleboard Court, Spa/Hot Tub, Tennis Court(s), Wheelchair Access
View Trees/Woods
Roof Type Tile
Porch Covered, Enclosed, Front Porch, Rear Porch, Screened
Attached Garage true
Garage true
Private Pool No
Building
Lot Description In County, Landscaped, Sidewalk, Paved, Private
Story 1
Entry Level One
Foundation Block, Slab, Stem Wall
Lot Size Range 0 to less than 1/4
Builder Name Levitt and Sons
Sewer Public Sewer
Water Public
Architectural Style Mediterranean
Structure Type Block,Stucco
New Construction false
Construction Status Inspections
Others
Pets Allowed Cats OK, Dogs OK, Yes
HOA Fee Include Cable TV,Common Area Taxes,Pool,Escrow Reserves Fund,Internet,Maintenance Grounds,Management,Recreational Facilities,Security
Senior Community Yes
Pet Size Extra Large (101+ Lbs.)
Ownership Fee Simple
Monthly Total Fees $490
Acceptable Financing Cash, Conventional
Membership Fee Required Required
Listing Terms Cash, Conventional
Num of Pet 2
Special Listing Condition None
Read Less

© 2025 My Florida Regional MLS DBA Stellar MLS. All Rights Reserved.
Bought with BERKSHIRE HATHAWAY HOMESERVICE



