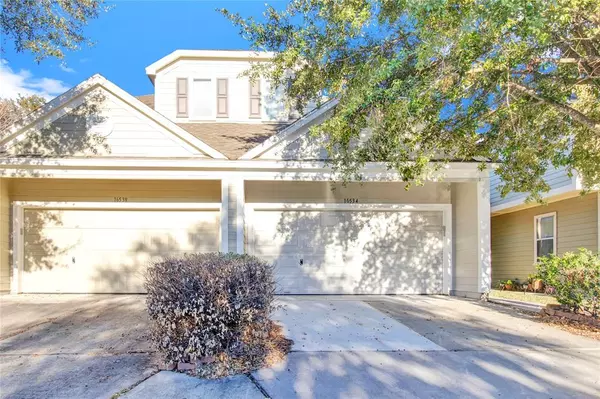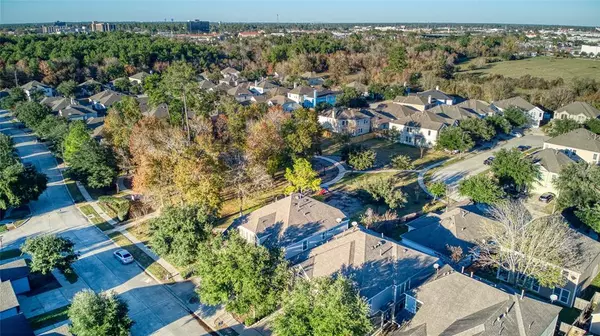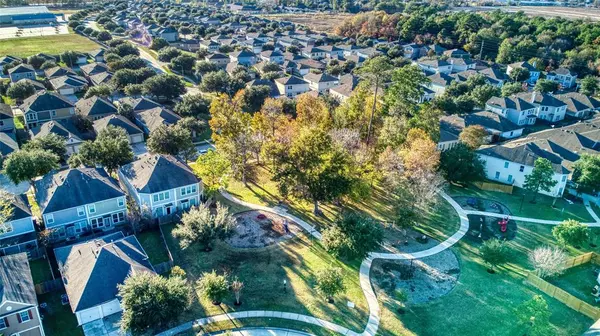For more information regarding the value of a property, please contact us for a free consultation.
16534 Strathmore Manor LN Houston, TX 77090
Want to know what your home might be worth? Contact us for a FREE valuation!

Our team is ready to help you sell your home for the highest possible price ASAP
Key Details
Property Type Townhouse
Sub Type Townhouse
Listing Status Sold
Purchase Type For Sale
Square Footage 1,822 sqft
Price per Sqft $107
Subdivision Ella Xing Sec 01
MLS Listing ID 7988995
Sold Date 09/06/24
Style Contemporary/Modern
Bedrooms 2
Full Baths 2
Half Baths 1
HOA Fees $37/ann
Year Built 2006
Annual Tax Amount $4,983
Tax Year 2023
Lot Size 2,150 Sqft
Property Description
Absolutely Stunning! Two Bedrooms, Two Full Baths & a 1/2 Bath. Kitchen Features Tile Floors & 42inch Cabinets. Kitchen Opens up to the Formal Dining & Family allowing for easy Entertaining. NEW carpet, NEW LVP, and Fresh Paint! Head upstairs to the Oversized Master Suite Featuring High Decorative Ceilings. Master Bath includes Tile Floors, Large Walk-In Closet & Lots of Storage Space. The Secondary Bedroom has its Own Full Bath. Excellent Location w/ great access to I-45, Beltway 8, Close to The Woodlands and DownTown Houston.
Location
State TX
County Harris
Area 1960/Cypress Creek South
Rooms
Bedroom Description All Bedrooms Up,Primary Bed - 2nd Floor,Walk-In Closet
Other Rooms 1 Living Area
Master Bathroom Primary Bath: Tub/Shower Combo
Kitchen Pantry
Interior
Interior Features Fire/Smoke Alarm, High Ceiling
Heating Central Gas
Cooling Central Gas
Flooring Tile, Vinyl
Appliance Electric Dryer Connection
Laundry Utility Rm in House
Exterior
Exterior Feature Back Yard
Parking Features Attached Garage
Roof Type Composition
Street Surface Concrete
Private Pool No
Building
Story 2
Unit Location Cleared
Entry Level Levels 1 and 2
Foundation Slab
Sewer Public Sewer
Water Public Water
Structure Type Wood
New Construction No
Schools
Elementary Schools Bammel Elementary School
Middle Schools Bammel Middle School
High Schools Westfield High School
School District 48 - Spring
Others
HOA Fee Include Other
Senior Community No
Tax ID 126-866-002-0025
Energy Description Ceiling Fans
Acceptable Financing Cash Sale, Conventional, FHA
Tax Rate 2.4674
Disclosures Sellers Disclosure
Listing Terms Cash Sale, Conventional, FHA
Financing Cash Sale,Conventional,FHA
Special Listing Condition Sellers Disclosure
Read Less

Bought with Texan Vista Realty
Learn More About LPT Realty




