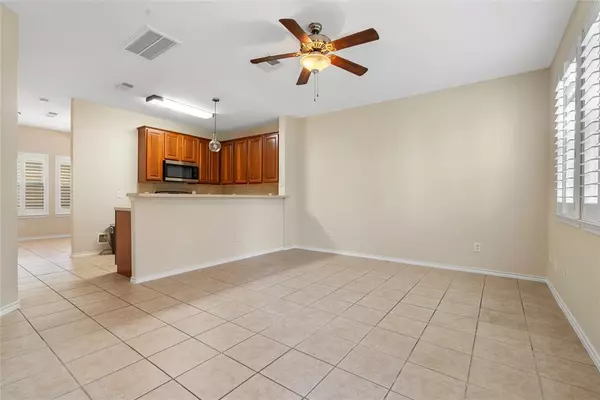For more information regarding the value of a property, please contact us for a free consultation.
2237 Kemah Village DR Kemah, TX 77565
Want to know what your home might be worth? Contact us for a FREE valuation!

Our team is ready to help you sell your home for the highest possible price ASAP
Key Details
Property Type Townhouse
Sub Type Townhouse
Listing Status Sold
Purchase Type For Sale
Square Footage 1,280 sqft
Price per Sqft $176
Subdivision Kemah Village 2005
MLS Listing ID 2537536
Sold Date 08/30/24
Style Traditional
Bedrooms 2
Full Baths 1
Half Baths 1
HOA Fees $147/ann
Year Built 2005
Annual Tax Amount $3,537
Tax Year 2023
Lot Size 1,360 Sqft
Property Description
Welcome to 2237 Kemah Village! Looking for a safe and quiet community to call home? This 2 bed 1.5 bath townhome fits the setting and comes equipped with a new HVAC system, new carpet, fresh paint, oven, dishwasher, and microwave! The first floor consists of a formal living area that opens up to the kitchen with a breakfast bar and ample counter space! The pantry located underneath the stairs allows extra storage room and the in-house utility room provides extra convenience. The builder designed this floor plan with an option for the dining room at the back of the unit to be converted to a 3rd bedroom as well! Each unit comes with a privately fenced in patio between the home and detached garage that's perfect for grilling or gardening. Located within 10 minutes from the Kemah boardwalk, the endless opportunities for entertainment and dining make this a suitable weekend home or investment property. *Open house on 6/9 is canceled but the home is available for showings!*
Location
State TX
County Galveston
Area League City
Rooms
Bedroom Description All Bedrooms Up
Other Rooms Formal Dining, Living Area - 1st Floor
Master Bathroom Primary Bath: Soaking Tub, Primary Bath: Tub/Shower Combo
Kitchen Breakfast Bar, Walk-in Pantry
Interior
Interior Features Fire/Smoke Alarm, High Ceiling, Prewired for Alarm System, Window Coverings
Heating Central Electric
Cooling Central Electric
Flooring Carpet, Tile
Dryer Utilities 1
Laundry Utility Rm in House
Exterior
Exterior Feature Patio/Deck
Parking Features Detached Garage
Garage Spaces 2.0
Roof Type Composition
Street Surface Concrete,Curbs
Private Pool No
Building
Faces North
Story 2
Entry Level Ground Level
Foundation Slab
Sewer Public Sewer
Water Public Water
Structure Type Brick,Cement Board
New Construction No
Schools
Elementary Schools Stewart Elementary School (Clear Creek)
Middle Schools Bayside Intermediate School
High Schools Clear Falls High School
School District 9 - Clear Creek
Others
HOA Fee Include Grounds,Water and Sewer
Senior Community No
Tax ID 4353-0003-0011-000
Energy Description Ceiling Fans,Digital Program Thermostat,Insulated/Low-E windows
Acceptable Financing Cash Sale, Conventional, FHA, VA
Tax Rate 1.6954
Disclosures Sellers Disclosure
Listing Terms Cash Sale, Conventional, FHA, VA
Financing Cash Sale,Conventional,FHA,VA
Special Listing Condition Sellers Disclosure
Read Less

Bought with Rose Above Realty
Learn More About LPT Realty




