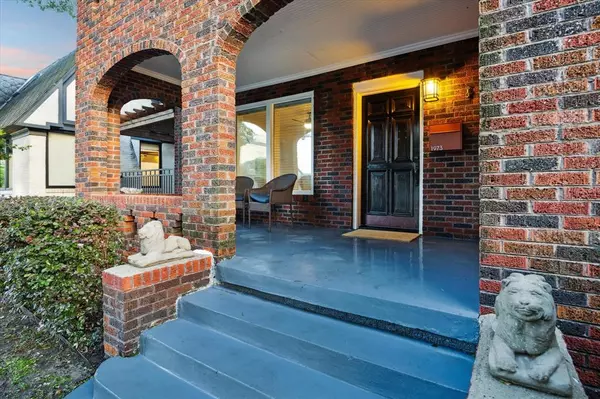For more information regarding the value of a property, please contact us for a free consultation.
1973 W Mc Kinney ST Houston, TX 77019
Want to know what your home might be worth? Contact us for a FREE valuation!

Our team is ready to help you sell your home for the highest possible price ASAP
Key Details
Property Type Single Family Home
Listing Status Sold
Purchase Type For Sale
Square Footage 2,717 sqft
Price per Sqft $382
Subdivision Temple Terrace Montrose
MLS Listing ID 16503735
Sold Date 08/28/24
Style Traditional
Bedrooms 4
Full Baths 3
Year Built 1936
Annual Tax Amount $17,253
Tax Year 2023
Lot Size 5,000 Sqft
Acres 0.1148
Property Description
This beautifully renovated brick 4BD/3BA shines with pristine interiors, multiple flex rooms, easy-care outdoor space and a new separate guest apartment. Inside the 2,717SF main residence, tall ceilings and crown molding rise above hardwood floors and oversized windows with custom blinds. On the main floor, a large living room, dining room and exceptional new gourmet kitchen welcome lively entertaining, while two flex rooms are perfect for office, media or guest spaces. Four bedrooms are tucked on the upper floor, including an primary retreat with an en suite spa bath and WIC. Two covered front porches are joined by a fenced yard and turf lawn. The gated driveway leads to a two-car garage and workshop topped by a newly finished 1BD/1BA apartment. Built in 1936, gut renovated in 2010, and remodeled in 2022 with new kitchen, HVAC, paint and updated baths. Great Montrose location close to amenities and outdoor space, including Whole Foods, River Oaks Shopping Center and Buffalo Bayou.
Location
State TX
County Harris
Area Montrose
Rooms
Den/Bedroom Plus 5
Interior
Interior Features Crown Molding, Window Coverings
Heating Central Gas
Cooling Central Electric
Flooring Tile, Wood
Exterior
Exterior Feature Back Yard, Back Yard Fenced, Balcony, Patio/Deck, Porch, Private Driveway
Parking Features Detached Garage, Oversized Garage
Garage Spaces 2.0
Garage Description Auto Driveway Gate, Auto Garage Door Opener
Roof Type Composition
Street Surface Concrete,Curbs
Accessibility Driveway Gate
Private Pool No
Building
Lot Description Subdivision Lot
Faces South
Story 2
Foundation Block & Beam, Pier & Beam, Slab on Builders Pier
Lot Size Range 0 Up To 1/4 Acre
Sewer Public Sewer
Water Public Water
Structure Type Brick,Cement Board
New Construction No
Schools
Elementary Schools William Wharton K-8 Dual Language Academy
Middle Schools Gregory-Lincoln Middle School
High Schools Lamar High School (Houston)
School District 27 - Houston
Others
Senior Community No
Restrictions Unknown
Tax ID 060-072-005-0038
Ownership Full Ownership
Energy Description Ceiling Fans,High-Efficiency HVAC
Tax Rate 2.0148
Disclosures Sellers Disclosure
Special Listing Condition Sellers Disclosure
Read Less

Bought with Nan & Company Properties



