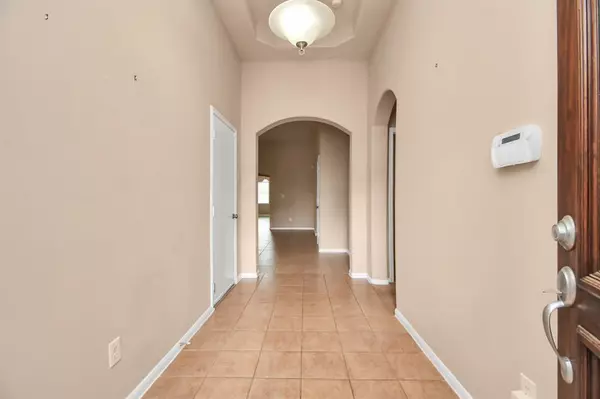For more information regarding the value of a property, please contact us for a free consultation.
3423 Sentry Park LN Katy, TX 77494
Want to know what your home might be worth? Contact us for a FREE valuation!

Our team is ready to help you sell your home for the highest possible price ASAP
Key Details
Property Type Single Family Home
Listing Status Sold
Purchase Type For Sale
Square Footage 2,142 sqft
Price per Sqft $182
Subdivision Silver Ranch Sec 5
MLS Listing ID 18407101
Sold Date 08/26/24
Style Traditional
Bedrooms 4
Full Baths 2
HOA Fees $70/ann
HOA Y/N 1
Year Built 2012
Annual Tax Amount $9,220
Tax Year 2023
Lot Size 6,210 Sqft
Acres 0.1426
Property Description
This home is situated in the Silver Ranch subdivision and features a charming stone front and a fantastic floor plan. It includes granite countertops in the kitchen, breakfast area, and bathrooms, along with a spacious pantry, 42'' cherry cabinets, and 2'' blinds. The Energy Star rating ensures efficiency and savings. The master bath has double-honed vanities, a garden tub, and a separate shower. Other features include a covered patio, corner fireplace, water softener, custom fans, and fully sodded. Additionally, the home is conveniently located just a few blocks away from the high school and playground and comes with a garage door opener with remotes.
Location
State TX
County Fort Bend
Area Katy - Southwest
Rooms
Bedroom Description All Bedrooms Down,En-Suite Bath,Split Plan,Walk-In Closet
Other Rooms 1 Living Area, Breakfast Room, Family Room, Utility Room in House
Master Bathroom Primary Bath: Double Sinks, Primary Bath: Separate Shower, Primary Bath: Soaking Tub
Den/Bedroom Plus 4
Interior
Interior Features Alarm System - Owned
Heating Central Gas
Cooling Central Electric
Flooring Carpet, Tile
Fireplaces Number 1
Fireplaces Type Gas Connections, Wood Burning Fireplace
Exterior
Exterior Feature Back Yard Fenced, Covered Patio/Deck, Subdivision Tennis Court
Parking Features Attached Garage
Garage Spaces 2.0
Roof Type Composition
Street Surface Concrete
Private Pool No
Building
Lot Description Subdivision Lot
Story 1
Foundation Slab
Lot Size Range 0 Up To 1/4 Acre
Sewer Public Sewer
Water Public Water
Structure Type Brick,Cement Board,Stone
New Construction No
Schools
Elementary Schools Woodcreek Elementary School
Middle Schools Tays Junior High School
High Schools Tompkins High School
School District 30 - Katy
Others
Senior Community No
Restrictions Deed Restrictions
Tax ID 8127-05-002-0040-914
Ownership Full Ownership
Energy Description Energy Star Appliances,HVAC>13 SEER,Insulated/Low-E windows
Acceptable Financing Cash Sale, Conventional, FHA, Other, VA
Tax Rate 2.44
Disclosures Home Protection Plan, Mud, Sellers Disclosure
Green/Energy Cert Energy Star Qualified Home
Listing Terms Cash Sale, Conventional, FHA, Other, VA
Financing Cash Sale,Conventional,FHA,Other,VA
Special Listing Condition Home Protection Plan, Mud, Sellers Disclosure
Read Less

Bought with Keller Williams Signature



