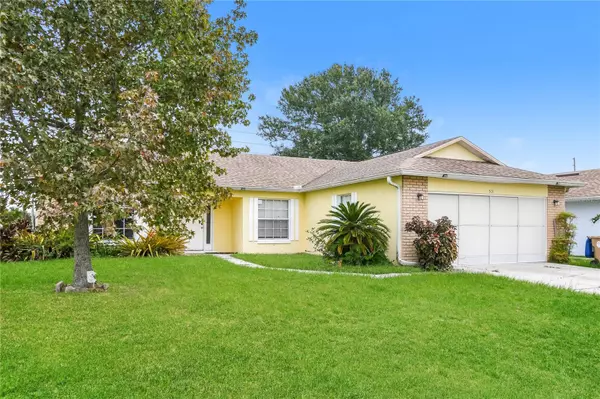For more information regarding the value of a property, please contact us for a free consultation.
501 BRENTFORD CT Kissimmee, FL 34758
Want to know what your home might be worth? Contact us for a FREE valuation!

Our team is ready to help you sell your home for the highest possible price ASAP
Key Details
Sold Price $284,000
Property Type Single Family Home
Sub Type Single Family Residence
Listing Status Sold
Purchase Type For Sale
Square Footage 1,506 sqft
Price per Sqft $188
Subdivision Poinciana Sub Village 2 Nbrhd 3
MLS Listing ID OM668278
Sold Date 08/20/24
Bedrooms 3
Full Baths 2
Construction Status Appraisal,Financing,Inspections
HOA Fees $83/mo
HOA Y/N Yes
Originating Board Stellar MLS
Year Built 1994
Annual Tax Amount $3,303
Lot Size 9,147 Sqft
Acres 0.21
Property Description
Property back on market due to no fault of the seller! Seller offering $5K towards closing cost with full price offer!
Enjoy this beautifully renovated 3-bedroom, 2-bathroom ranch-style home nestled on a charming corner lot in Kissimmee. This Move-in Ready residence offers a seamless blend of modern upgrades and classic charm. As you enter, you'll be greeted by the inviting open living area, seamlessly flowing into the well-appointed eat-in kitchen. The adjacent bonus sunroom adds a touch of versatility to your living space, providing the perfect spot to relax or entertain guests. Convenience is key, and this home boasts a prime location close to banks, hospitals, shopping centers, and an array of dining options. Plus, with proximity to popular tourist attractions and the new Sun Rail Train, you'll have easy access to all the excitement and amenities. Don't miss the chance to make this your dream home!
Location
State FL
County Osceola
Community Poinciana Sub Village 2 Nbrhd 3
Zoning OPUD
Interior
Interior Features Ceiling Fans(s), High Ceilings, Living Room/Dining Room Combo, Open Floorplan, Primary Bedroom Main Floor
Heating Electric
Cooling Central Air
Flooring Vinyl
Fireplace false
Appliance Dishwasher, Microwave, Range, Refrigerator
Exterior
Exterior Feature Sliding Doors
Garage Spaces 2.0
Utilities Available Public
Roof Type Shingle
Attached Garage true
Garage true
Private Pool No
Building
Lot Description Corner Lot
Entry Level One
Foundation Slab
Lot Size Range 0 to less than 1/4
Sewer Public Sewer
Water Public
Structure Type Block,Brick
New Construction false
Construction Status Appraisal,Financing,Inspections
Others
Pets Allowed Yes
Senior Community No
Ownership Fee Simple
Monthly Total Fees $83
Acceptable Financing Cash, Conventional, FHA, VA Loan
Membership Fee Required Required
Listing Terms Cash, Conventional, FHA, VA Loan
Special Listing Condition None
Read Less

© 2024 My Florida Regional MLS DBA Stellar MLS. All Rights Reserved.
Bought with ELENA CRUZ HOMES, LLC
Learn More About LPT Realty




