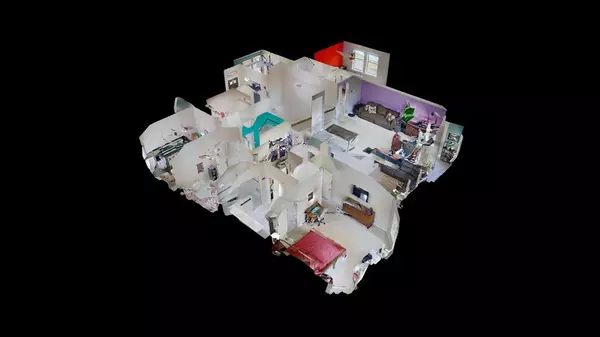For more information regarding the value of a property, please contact us for a free consultation.
17211 Forest Ridge PT Houston, TX 77084
Want to know what your home might be worth? Contact us for a FREE valuation!

Our team is ready to help you sell your home for the highest possible price ASAP
Key Details
Property Type Single Family Home
Listing Status Sold
Purchase Type For Sale
Square Footage 2,913 sqft
Price per Sqft $137
Subdivision Pine Forest Landing
MLS Listing ID 6130922
Sold Date 08/15/24
Style Traditional
Bedrooms 4
Full Baths 3
Half Baths 1
HOA Fees $60/ann
HOA Y/N 1
Year Built 2012
Annual Tax Amount $9,644
Tax Year 2023
Lot Size 6,570 Sqft
Acres 0.1508
Property Description
GRAND OPENING! OPEN HOUSE SATURDAY JUNE 22ND & SUNDAY JUNE 23RD FROM 12:00PM-4:00PM! Welcome to 17211 Forest Ridge Point, located in the desirable Pine Forest Landing community! This stunning home boasts 4 bedrooms, 3.5 baths, and a 3-car garage. The open concept floor plan ensures effortless everyday living and entertaining. The gourmet kitchen features dark cabinetry and an oversized granite island. The family room, with its tile flooring and large windows, is bathed in natural light. The home office provides an ideal space to accomplish your tasks efficiently. Retreat to the spacious primary suite with a spa-like bath, custom walk-in shower, and generous walk-in closet. Upstairs, an expansive game room awaits, along with a private secondary bedroom and full bath. Step outside to the covered patio and large backyard, with the added privacy of no back neighbors. Experience luxury and comfort in this exceptional home! Check out the 3D tour and schedule your showing today!
Location
State TX
County Harris
Area Bear Creek South
Rooms
Bedroom Description 1 Bedroom Up,En-Suite Bath,Primary Bed - 1st Floor
Other Rooms 1 Living Area, Gameroom Up, Kitchen/Dining Combo, Living/Dining Combo, Utility Room in House
Master Bathroom Primary Bath: Double Sinks, Primary Bath: Shower Only, Secondary Bath(s): Tub/Shower Combo
Kitchen Island w/o Cooktop, Kitchen open to Family Room, Pantry, Pots/Pans Drawers, Under Cabinet Lighting
Interior
Interior Features Alarm System - Owned, Dryer Included, Fire/Smoke Alarm, High Ceiling, Washer Included, Water Softener - Owned
Heating Central Gas
Cooling Central Electric, Zoned
Flooring Carpet, Tile
Exterior
Exterior Feature Back Green Space, Back Yard, Back Yard Fenced, Covered Patio/Deck, Porch, Sprinkler System
Parking Features Attached Garage
Garage Spaces 3.0
Garage Description Auto Garage Door Opener
Roof Type Composition
Street Surface Concrete
Private Pool No
Building
Lot Description Subdivision Lot
Story 1
Foundation Slab
Lot Size Range 0 Up To 1/4 Acre
Sewer Public Sewer
Water Public Water
Structure Type Brick
New Construction No
Schools
Elementary Schools Wilson Elementary School (Cypress-Fairbanks)
Middle Schools Watkins Middle School
High Schools Cypress Lakes High School
School District 13 - Cypress-Fairbanks
Others
Senior Community No
Restrictions Deed Restrictions
Tax ID 130-910-001-0056
Energy Description Attic Fan,Attic Vents,Ceiling Fans,Digital Program Thermostat,Energy Star/CFL/LED Lights,Insulated/Low-E windows
Acceptable Financing Cash Sale, Conventional, FHA, VA
Tax Rate 2.4695
Disclosures Mud, Sellers Disclosure
Listing Terms Cash Sale, Conventional, FHA, VA
Financing Cash Sale,Conventional,FHA,VA
Special Listing Condition Mud, Sellers Disclosure
Read Less

Bought with Realty Associates



