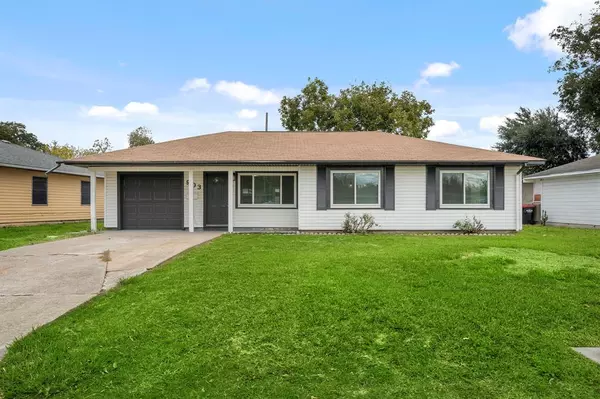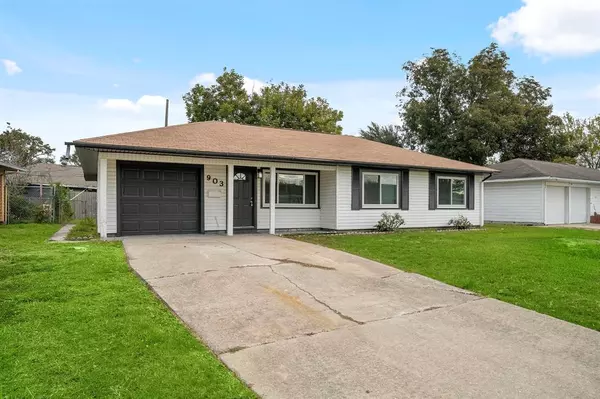For more information regarding the value of a property, please contact us for a free consultation.
903 S Circle DR Baytown, TX 77520
Want to know what your home might be worth? Contact us for a FREE valuation!

Our team is ready to help you sell your home for the highest possible price ASAP
Key Details
Property Type Single Family Home
Listing Status Sold
Purchase Type For Sale
Square Footage 1,290 sqft
Price per Sqft $158
Subdivision Lawndell Sec 04
MLS Listing ID 98998553
Sold Date 08/14/24
Style Traditional
Bedrooms 3
Full Baths 2
Year Built 1953
Annual Tax Amount $4,900
Tax Year 2023
Lot Size 6,790 Sqft
Acres 0.1559
Property Description
Beautifully renovated single-story ranch! This home includes OVER $45,000 IN QUALITY UPGRADES (see attached list). Includes new energy-efficient windows, new PEX plumbing. Step inside to refinished original hardwoods throughout living areas & bedrooms w/tile in kitchen. NO carpet! Spacious front living room has tons of natural light & is open to the kitchen/dining/second living space. Enjoy a new, modern kitchen featuring granite counters, breakfast bar, SS appliances, on-trend white cabinets, & tile backsplash. Huge dining room has room for an extra seating area & outdoor access. Renovated full bath includes granite counters & custom tiled walk-in shower w/bench. 3 spacious bedrooms w/natural light & updated paint w/lots of room! Don't miss the fully fenced backyard w/patio slab and lots of green space! Conveniently located close to highway access & the bay! Other updates include 2 bathrooms w/ new fixtures & cabinets, fresh paint, new blinds, ceiling fans, & LED recessed lighting.
Location
State TX
County Harris
Area Baytown/Harris County
Rooms
Bedroom Description All Bedrooms Down
Other Rooms Breakfast Room, Family Room, Living Area - 1st Floor, Utility Room in Garage
Master Bathroom Primary Bath: Tub/Shower Combo, Secondary Bath(s): Shower Only
Kitchen Pantry
Interior
Interior Features Fire/Smoke Alarm, Window Coverings
Heating Central Gas
Cooling Central Electric
Flooring Tile, Wood
Exterior
Exterior Feature Back Yard Fenced
Parking Features Attached Garage
Garage Spaces 1.0
Roof Type Composition
Private Pool No
Building
Lot Description Subdivision Lot
Faces South
Story 1
Foundation Slab
Lot Size Range 0 Up To 1/4 Acre
Sewer Public Sewer
Water Public Water
Structure Type Vinyl
New Construction No
Schools
Elementary Schools Ashbel Smith Elementary School
Middle Schools Horace Mann J H
High Schools Lee High School (Goose Creek)
School District 23 - Goose Creek Consolidated
Others
Senior Community No
Restrictions Unknown
Tax ID 077-194-020-0036
Energy Description Ceiling Fans,Digital Program Thermostat,Insulated/Low-E windows
Acceptable Financing Cash Sale, Conventional, FHA, VA
Tax Rate 2.7873
Disclosures Sellers Disclosure
Listing Terms Cash Sale, Conventional, FHA, VA
Financing Cash Sale,Conventional,FHA,VA
Special Listing Condition Sellers Disclosure
Read Less

Bought with Keller Williams Platinum



