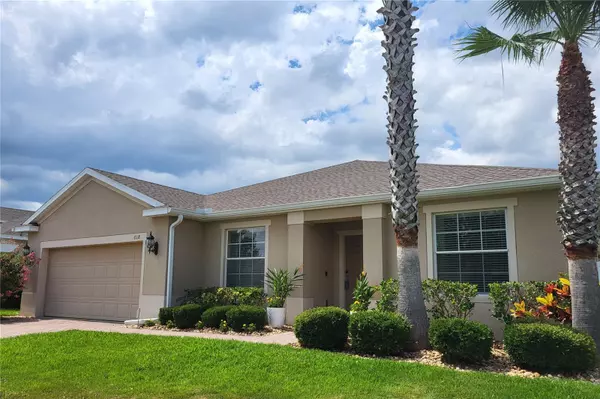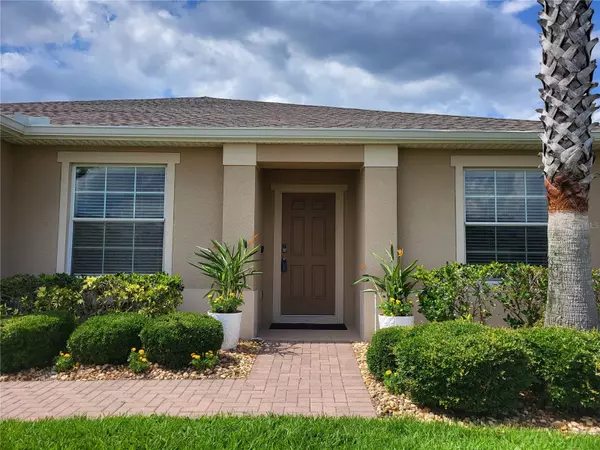For more information regarding the value of a property, please contact us for a free consultation.
618 BAINBRIDGE LOOP Winter Garden, FL 34787
Want to know what your home might be worth? Contact us for a FREE valuation!

Our team is ready to help you sell your home for the highest possible price ASAP
Key Details
Sold Price $549,900
Property Type Single Family Home
Sub Type Single Family Residence
Listing Status Sold
Purchase Type For Sale
Square Footage 2,328 sqft
Price per Sqft $236
Subdivision Covington Park A B D E F G & J
MLS Listing ID O6200799
Sold Date 08/13/24
Bedrooms 4
Full Baths 2
Construction Status Financing,Inspections
HOA Fees $71/qua
HOA Y/N Yes
Originating Board Stellar MLS
Year Built 2012
Annual Tax Amount $2,832
Lot Size 7,840 Sqft
Acres 0.18
Lot Dimensions 70x110
Property Description
Well maintained 4/2 plus Office IN THE HEART OF WINTER GARDEN. Open Concept design, split-plan, lots of additional spaces for flexibility in decor and uses. New Roof in 2023, New AC in 2022.
~Highly Desirable Location
~Golf Cart Approved Community
~Walk or Bike the West Orange Trail into Downtown Winter Garden
~Neighborhood Pool and Playground
~West Orange Chapin Station Park within biking distance
This beautiful and spacious home doesn't only afford you a wonderful home to live in but also provides a whole new lifestyle. With walkability to restaurants, shops, and recreation, you are sure to love living in Winter Garden. Easy access to major thoroughfares...Just a 22-minute drive into Orlando.
Location
State FL
County Orange
Community Covington Park A B D E F G & J
Zoning PUD
Rooms
Other Rooms Den/Library/Office, Formal Dining Room Separate, Inside Utility
Interior
Interior Features Ceiling Fans(s), High Ceilings, Kitchen/Family Room Combo, Open Floorplan
Heating Central, Electric
Cooling Central Air
Flooring Ceramic Tile, Hardwood
Fireplace false
Appliance Dishwasher, Disposal, Dryer, Microwave, Range, Refrigerator, Washer
Laundry Laundry Room
Exterior
Exterior Feature Irrigation System, Sidewalk, Sliding Doors
Parking Features Garage Door Opener
Garage Spaces 2.0
Fence Vinyl
Community Features Deed Restrictions, Golf Carts OK, Park, Playground, Pool, Sidewalks
Utilities Available Cable Available
Roof Type Shingle
Attached Garage true
Garage true
Private Pool No
Building
Lot Description Level, Sidewalk, Paved
Story 1
Entry Level One
Foundation Slab
Lot Size Range 0 to less than 1/4
Sewer Public Sewer
Water None
Structure Type Block
New Construction false
Construction Status Financing,Inspections
Others
Pets Allowed Dogs OK
Senior Community No
Ownership Fee Simple
Monthly Total Fees $71
Acceptable Financing Cash, Conventional, VA Loan
Membership Fee Required Required
Listing Terms Cash, Conventional, VA Loan
Special Listing Condition None
Read Less

© 2024 My Florida Regional MLS DBA Stellar MLS. All Rights Reserved.
Bought with HOGAN REALTY GROUP INC
Learn More About LPT Realty




