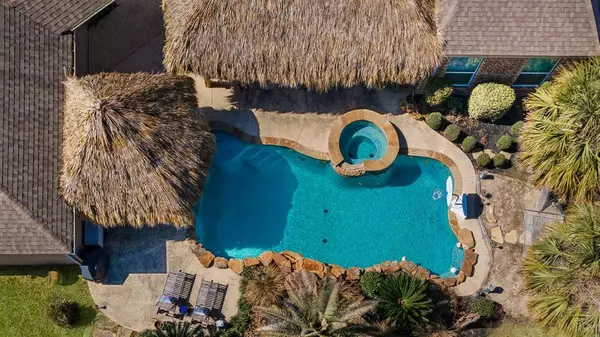For more information regarding the value of a property, please contact us for a free consultation.
14718 Bay Wind CT Baytown, TX 77523
Want to know what your home might be worth? Contact us for a FREE valuation!

Our team is ready to help you sell your home for the highest possible price ASAP
Key Details
Property Type Single Family Home
Listing Status Sold
Purchase Type For Sale
Square Footage 3,144 sqft
Price per Sqft $197
Subdivision Southwind Estate
MLS Listing ID 59067176
Sold Date 08/09/24
Style Traditional
Bedrooms 4
Full Baths 3
HOA Fees $35/ann
HOA Y/N 1
Year Built 2013
Annual Tax Amount $7,992
Tax Year 2023
Lot Size 1.028 Acres
Acres 1.028
Property Description
BHISD home in Barrow Ranch with McCollum Park around the corner! When you enter the home's formal entry, to the right is a small hallway leading to one guest bedroom & bathroom and to the left is the formal living/office. Just past that is another hallway leading to the other 2 guest bedrooms with a shared bathroom in between, utility room large enough to hold another refrigerator/freezer, & a hall closet. Back into the entry the formal dining is on the right & straight ahead is the main living area w/ gas log fireplace, open to the kitchen & breakfast room with granite counters, natural wood cabinets, & gas stove. The large primary bedroom is tucked away in the back of the home with en-suite bathroom complete with jetted tub, separate shower, double sinks, large linen closet, and huge closet! Outside is an amazing backyard complete with pool, hot tub, palapa covered patio & bar for entertaining, plus a shed to help keep the 3 car, detached garage clean.
Location
State TX
County Chambers
Area Chambers County West
Rooms
Bedroom Description All Bedrooms Down
Other Rooms Breakfast Room, Family Room, Formal Dining, Utility Room in House
Master Bathroom Primary Bath: Double Sinks, Primary Bath: Jetted Tub, Secondary Bath(s): Double Sinks, Secondary Bath(s): Tub/Shower Combo
Kitchen Breakfast Bar, Island w/o Cooktop, Pantry
Interior
Interior Features Crown Molding, Fire/Smoke Alarm, Formal Entry/Foyer, High Ceiling, Prewired for Alarm System
Heating Central Gas
Cooling Central Electric
Flooring Carpet, Tile, Wood
Fireplaces Number 1
Fireplaces Type Gaslog Fireplace
Exterior
Exterior Feature Back Yard, Covered Patio/Deck, Not Fenced, Side Yard, Spa/Hot Tub, Storage Shed
Parking Features Detached Garage
Garage Spaces 3.0
Garage Description Double-Wide Driveway
Pool In Ground
Roof Type Composition
Street Surface Asphalt
Private Pool Yes
Building
Lot Description Cul-De-Sac, Subdivision Lot
Faces West
Story 1
Foundation Slab
Lot Size Range 1 Up to 2 Acres
Water Aerobic, Public Water
Structure Type Brick,Cement Board
New Construction No
Schools
Elementary Schools Barbers Hill South Elementary School
Middle Schools Barbers Hill South Middle School
High Schools Barbers Hill High School
School District 6 - Barbers Hill
Others
HOA Fee Include Grounds
Senior Community No
Restrictions Deed Restrictions
Tax ID 52263
Energy Description Attic Vents,Ceiling Fans,Radiant Attic Barrier
Acceptable Financing Cash Sale, Conventional
Tax Rate 1.5592
Disclosures Exclusions, Sellers Disclosure
Listing Terms Cash Sale, Conventional
Financing Cash Sale,Conventional
Special Listing Condition Exclusions, Sellers Disclosure
Read Less

Bought with RE/MAX Excellence
Learn More About LPT Realty




