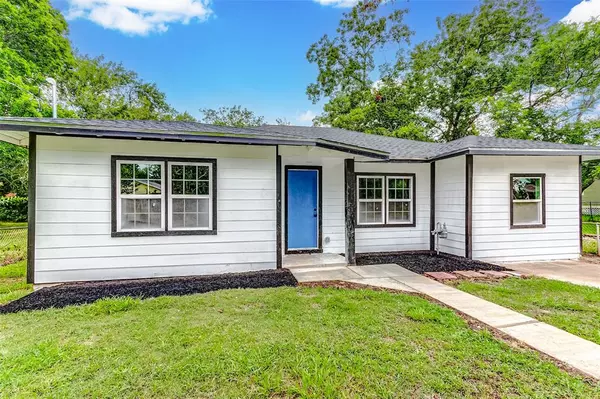For more information regarding the value of a property, please contact us for a free consultation.
202 Moutray AVE Wharton, TX 77488
Want to know what your home might be worth? Contact us for a FREE valuation!

Our team is ready to help you sell your home for the highest possible price ASAP
Key Details
Property Type Single Family Home
Listing Status Sold
Purchase Type For Sale
Square Footage 1,256 sqft
Price per Sqft $134
Subdivision Washington Homes
MLS Listing ID 63417648
Sold Date 08/02/24
Style Traditional
Bedrooms 3
Full Baths 2
Year Built 1950
Annual Tax Amount $1,778
Tax Year 2023
Lot Size 6,538 Sqft
Acres 0.1501
Property Description
Welcome to 202 Moutray Avenue, where thoughtful renovations have transformed this charming 3-bed, 2-bath home! A new roof, updated A/C system, complete electrical rewiring, plumbing overhaul, new windows, new doors, new appliances, & a new water heater are just a glimpse of the meticulous enhancements completed. The spacious family room seamlessly connects to the dining area & kitchen, creating a cohesive living space that's perfect for entertaining. The newly redesigned kitchen features stainless steel appliances, elegant countertops that beautifully complement timeless white cabinetry, & a sleek subway tile backsplash. Find true tranquility in the spacious primary retreat complete with an ensuite bathroom. The secondary bedrooms offer ample space, gleaming flooring, new ceiling fans, & oversized windows that flood the rooms with natural light. Outside, a spacious backyard awaits! Amidst lush greenery, you'll discover a spacious storage building offering ample space for belongings.
Location
State TX
County Wharton
Rooms
Bedroom Description All Bedrooms Down,En-Suite Bath,Primary Bed - 1st Floor
Other Rooms Breakfast Room, Family Room, Kitchen/Dining Combo, Living Area - 1st Floor, Utility Room in House
Master Bathroom Primary Bath: Double Sinks, Primary Bath: Shower Only, Secondary Bath(s): Tub/Shower Combo
Den/Bedroom Plus 3
Kitchen Pantry
Interior
Interior Features Fire/Smoke Alarm
Heating Central Gas
Cooling Central Electric
Flooring Tile, Vinyl Plank
Exterior
Exterior Feature Back Yard, Back Yard Fenced
Parking Features None
Garage Description Single-Wide Driveway
Roof Type Composition
Street Surface Concrete
Private Pool No
Building
Lot Description Subdivision Lot
Faces Southeast
Story 1
Foundation Block & Beam
Lot Size Range 0 Up To 1/4 Acre
Sewer Public Sewer
Water Public Water
Structure Type Vinyl,Wood
New Construction No
Schools
Elementary Schools Cg Sivells/Wharton Elementary School
Middle Schools Wharton Junior High
High Schools Wharton High School
School District 180 - Wharton
Others
Senior Community No
Restrictions Unknown
Tax ID R25638
Ownership Full Ownership
Energy Description Ceiling Fans
Acceptable Financing Cash Sale, Conventional, FHA, VA
Tax Rate 2.3512
Disclosures Other Disclosures, Sellers Disclosure
Listing Terms Cash Sale, Conventional, FHA, VA
Financing Cash Sale,Conventional,FHA,VA
Special Listing Condition Other Disclosures, Sellers Disclosure
Read Less

Bought with CB&A, Realtors-Katy
Learn More About LPT Realty




